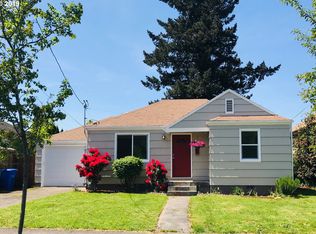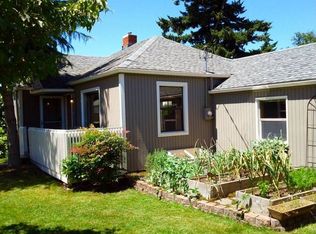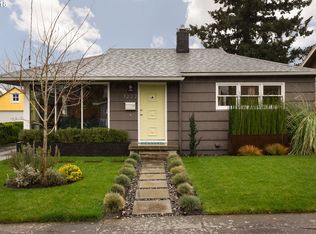Sold
$366,500
1223 NE 78th Ave, Portland, OR 97213
2beds
902sqft
Residential, Single Family Residence
Built in 1912
5,227.2 Square Feet Lot
$361,500 Zestimate®
$406/sqft
$2,154 Estimated rent
Home value
$361,500
$336,000 - $387,000
$2,154/mo
Zestimate® history
Loading...
Owner options
Explore your selling options
What's special
Prime Location! Just minutes from the vibrant Montavilla neighborhood core, this home offers easy access to grocery stores, coffee shops, restaurants, taverns, and public transportation, including a nearby MAX stop. Enjoy the beauty of Mt. Tabor Park, just a stone's throw away.Perfect for the handyperson or DIY enthusiast, this home presents a fantastic opportunity to build equity and personalize your space. It features a spacious entryway, an expansive farm-style kitchen, a generous living room, and a separate, formal dining room.Step outside to enjoy expanded outdoor living with a charming front porch, a covered patio in the back, and a large, private fenced yard—ideal for relaxation or entertaining. The newer, secure shed offers convenient storage and could easily double as a workshop.This home is move-in ready, with all appliances included. Plus, the RM1 zoning offers excellent future investment and development potential, allowing for a variety of higher-density uses.
Zillow last checked: 8 hours ago
Listing updated: March 27, 2025 at 04:54am
Listed by:
David Columbus 503-504-2421,
Living Room Realty
Bought with:
Erik Lee, 200001162
Now Realty Group
Source: RMLS (OR),MLS#: 24331575
Facts & features
Interior
Bedrooms & bathrooms
- Bedrooms: 2
- Bathrooms: 1
- Full bathrooms: 1
- Main level bathrooms: 1
Primary bedroom
- Level: Main
- Area: 99
- Dimensions: 11 x 9
Bedroom 2
- Level: Main
- Area: 90
- Dimensions: 10 x 9
Dining room
- Level: Main
- Area: 132
- Dimensions: 12 x 11
Kitchen
- Level: Main
- Area: 187
- Width: 11
Living room
- Level: Main
- Area: 143
- Dimensions: 13 x 11
Heating
- Forced Air
Cooling
- None
Appliances
- Included: Free-Standing Range, Free-Standing Refrigerator, Gas Appliances, Gas Water Heater
Features
- Basement: Crawl Space
Interior area
- Total structure area: 902
- Total interior livable area: 902 sqft
Property
Parking
- Parking features: Driveway, On Street
- Has uncovered spaces: Yes
Features
- Stories: 1
- Patio & porch: Patio, Porch
- Exterior features: Yard
Lot
- Size: 5,227 sqft
- Features: SqFt 5000 to 6999
Details
- Additional structures: ToolShed
- Parcel number: R195010
- Zoning: RM1
Construction
Type & style
- Home type: SingleFamily
- Architectural style: Cottage,Saltbox
- Property subtype: Residential, Single Family Residence
Materials
- Wood Siding
- Foundation: Concrete Perimeter
- Roof: Composition
Condition
- New construction: No
- Year built: 1912
Utilities & green energy
- Gas: Gas
- Sewer: Public Sewer
- Water: Public
Community & neighborhood
Location
- Region: Portland
- Subdivision: Montavilla
Other
Other facts
- Listing terms: Cash,Conventional
- Road surface type: Paved
Price history
| Date | Event | Price |
|---|---|---|
| 3/26/2025 | Sold | $366,500-2.2%$406/sqft |
Source: | ||
| 2/13/2025 | Pending sale | $374,900$416/sqft |
Source: | ||
| 1/3/2025 | Listed for sale | $374,900$416/sqft |
Source: | ||
| 12/23/2024 | Pending sale | $374,900$416/sqft |
Source: | ||
| 12/21/2024 | Listed for sale | $374,900+110.7%$416/sqft |
Source: | ||
Public tax history
| Year | Property taxes | Tax assessment |
|---|---|---|
| 2025 | $3,534 +3.7% | $131,170 +3% |
| 2024 | $3,407 +4% | $127,350 +3% |
| 2023 | $3,277 +2.2% | $123,650 +3% |
Find assessor info on the county website
Neighborhood: Montavilla
Nearby schools
GreatSchools rating
- 8/10Vestal Elementary SchoolGrades: K-5Distance: 0.5 mi
- 9/10Harrison Park SchoolGrades: K-8Distance: 1.8 mi
- 4/10Leodis V. McDaniel High SchoolGrades: 9-12Distance: 0.7 mi
Schools provided by the listing agent
- Elementary: Vestal
- Middle: Roseway Heights
- High: Leodis Mcdaniel
Source: RMLS (OR). This data may not be complete. We recommend contacting the local school district to confirm school assignments for this home.
Get a cash offer in 3 minutes
Find out how much your home could sell for in as little as 3 minutes with a no-obligation cash offer.
Estimated market value
$361,500
Get a cash offer in 3 minutes
Find out how much your home could sell for in as little as 3 minutes with a no-obligation cash offer.
Estimated market value
$361,500


