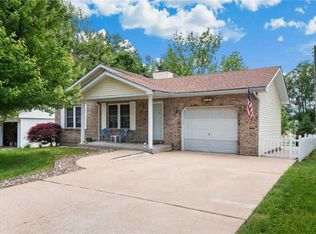Closed
Listing Provided by:
Mandy McGuire 618-558-1350,
Keller Williams Pinnacle
Bought with: Century 21 Advantage
$230,000
1223 N Rapp Ave, Columbia, IL 62236
3beds
936sqft
Single Family Residence
Built in 1966
5,662.8 Square Feet Lot
$238,900 Zestimate®
$246/sqft
$1,579 Estimated rent
Home value
$238,900
$196,000 - $291,000
$1,579/mo
Zestimate® history
Loading...
Owner options
Explore your selling options
What's special
Don't miss out on this MOVE IN READY home located in the heart of Columbia! This 3 bed/1 bath house has been completely updated. You will first notice the great curb appeal w/ NEW extended concrete driveway, front porch & wood beams. Once inside you will find wood floors that span throughout the Living room, down the hall & all 3 beds. Make your way to the eat-in kitchen featuring ceramic tile flooring, loads of Nice Cabinets, tile backsplash, stainless appliances, pantry & open corner for a dining table. Spacious Main level full bath w/new vanity & tile floors also has a pocket door. Oversized 1 car garage w/door to the fully fenced backyard w/oversized patio & firepit that is perfect for a barbecue and all fun activities & New storage shed to keep all your lawn equipment. Additional recent updates include: white doors/trim thoughout, Electric, HWH, HVAC, light fixtures inside/outside & screen door. Located on a quiet street this home is the perfect place to Live Where You Love.
Zillow last checked: 8 hours ago
Listing updated: April 28, 2025 at 06:26pm
Listing Provided by:
Mandy McGuire 618-558-1350,
Keller Williams Pinnacle
Bought with:
Linda R Frierdich, 471012311
Century 21 Advantage
Source: MARIS,MLS#: 24064619 Originating MLS: Southwestern Illinois Board of REALTORS
Originating MLS: Southwestern Illinois Board of REALTORS
Facts & features
Interior
Bedrooms & bathrooms
- Bedrooms: 3
- Bathrooms: 1
- Full bathrooms: 1
- Main level bathrooms: 1
- Main level bedrooms: 3
Primary bedroom
- Features: Floor Covering: Wood, Wall Covering: Some
- Level: Main
- Area: 143
- Dimensions: 13x11
Bedroom
- Features: Floor Covering: Wood, Wall Covering: Some
- Level: Main
- Area: 99
- Dimensions: 11x9
Bedroom
- Features: Floor Covering: Wood, Wall Covering: Some
- Level: Main
- Area: 80
- Dimensions: 10x8
Bathroom
- Features: Floor Covering: Ceramic Tile, Wall Covering: Some
- Level: Main
- Area: 55
- Dimensions: 11x5
Kitchen
- Features: Floor Covering: Ceramic Tile, Wall Covering: Some
- Level: Main
- Area: 143
- Dimensions: 13x11
Laundry
- Features: Floor Covering: Concrete, Wall Covering: None
- Level: Lower
- Area: 64
- Dimensions: 8x8
Living room
- Features: Floor Covering: Wood, Wall Covering: Some
- Level: Main
- Area: 210
- Dimensions: 15x14
Heating
- Forced Air, Natural Gas
Cooling
- Central Air, Electric
Appliances
- Included: Gas Water Heater, Dishwasher, Disposal, Microwave, Gas Range, Gas Oven, Refrigerator, Stainless Steel Appliance(s)
Features
- Kitchen/Dining Room Combo, Custom Cabinetry, Eat-in Kitchen, Granite Counters, Pantry, Solid Surface Countertop(s)
- Flooring: Hardwood
- Doors: Panel Door(s), Pocket Door(s)
- Windows: Window Treatments
- Basement: Full,Unfinished
- Has fireplace: No
- Fireplace features: None
Interior area
- Total structure area: 936
- Total interior livable area: 936 sqft
- Finished area above ground: 936
- Finished area below ground: 0
Property
Parking
- Total spaces: 1
- Parking features: Attached, Garage, Garage Door Opener, Off Street
- Attached garage spaces: 1
Features
- Levels: One
- Patio & porch: Patio, Covered
Lot
- Size: 5,662 sqft
- Dimensions: 158' x 177' x 79'
- Features: Level
Details
- Additional structures: Storage
- Parcel number: 0416183001000
- Special conditions: Standard
Construction
Type & style
- Home type: SingleFamily
- Architectural style: Traditional,Ranch
- Property subtype: Single Family Residence
Materials
- Stone Veneer, Brick Veneer, Vinyl Siding
Condition
- Year built: 1966
Utilities & green energy
- Sewer: Public Sewer
- Water: Public
Community & neighborhood
Security
- Security features: Smoke Detector(s)
Location
- Region: Columbia
- Subdivision: Weilbachers Parkview Manor
Other
Other facts
- Listing terms: Cash,Conventional,FHA,USDA Loan,VA Loan
- Ownership: Private
- Road surface type: Concrete
Price history
| Date | Event | Price |
|---|---|---|
| 11/8/2024 | Sold | $230,000+2.2%$246/sqft |
Source: | ||
| 10/22/2024 | Pending sale | $225,000$240/sqft |
Source: | ||
| 10/15/2024 | Listed for sale | $225,000+32.4%$240/sqft |
Source: | ||
| 4/2/2021 | Sold | $170,000$182/sqft |
Source: | ||
| 1/24/2021 | Price change | $170,000-2.9%$182/sqft |
Source: Strano & Associates #20079815 Report a problem | ||
Public tax history
| Year | Property taxes | Tax assessment |
|---|---|---|
| 2024 | $2,973 +8.2% | $54,930 +8.3% |
| 2023 | $2,748 +8.1% | $50,740 +8.3% |
| 2022 | $2,541 | $46,850 +20.2% |
Find assessor info on the county website
Neighborhood: 62236
Nearby schools
GreatSchools rating
- 5/10Parkview Elementary SchoolGrades: 2-4Distance: 0 mi
- 8/10Columbia Middle SchoolGrades: 5-8Distance: 0.5 mi
- 9/10Columbia High SchoolGrades: 9-12Distance: 0.3 mi
Schools provided by the listing agent
- Elementary: Columbia Dist 4
- Middle: Columbia Dist 4
- High: Columbia
Source: MARIS. This data may not be complete. We recommend contacting the local school district to confirm school assignments for this home.
Get a cash offer in 3 minutes
Find out how much your home could sell for in as little as 3 minutes with a no-obligation cash offer.
Estimated market value
$238,900
