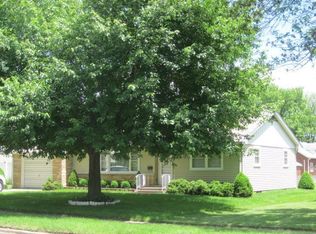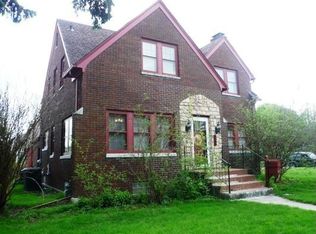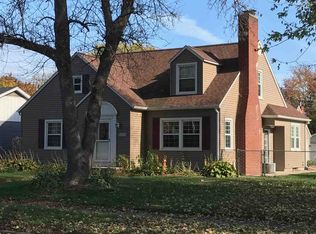Closed
$177,000
1223 N 3rd St, Clinton, IA 52732
3beds
2,177sqft
Single Family Residence
Built in 1949
9,147.6 Square Feet Lot
$180,600 Zestimate®
$81/sqft
$1,669 Estimated rent
Home value
$180,600
$126,000 - $256,000
$1,669/mo
Zestimate® history
Loading...
Owner options
Explore your selling options
What's special
Welcome to your dream home! This charming ranch style home boasts many updated and provides ample room for daily living and entertaining! Enter inside to discover a warm and inviting atmosphere with 2 generously sized main level bedrooms, plus a 3 non-conforming bedroom in the full basement, offering privacy and versatility for your needs. Experience comfort year-round with a recently updated HVAC system (04/2021) and peace of mind thanks to the full basement's recent waterproofing, complete with a transferable warranty. The roof, updated in 2014/2015, and a new water heater installed in 03/2020 ensure your home is up-to-date and efficient. The heart of the home is the large kitchen featuring an abundance of counter space, perfect for cooking and entertaining. Enjoy the convenience of main level and basement laundry options, making chores a breeze. Relax in the cozy family and living rooms, with a double sided wood-burning fireplace, and a bonus gas fireplace in the mudroom for those chilly evenings. The informal dining room adds to the charm, creating a welcoming space for gatherings. Outdoor living is a delight with a covered patio and alley-accessible 2-car detached garage. This property, with its mix of modern updates and classic comfort, is an idyllic setting for making lifelong memories. Don't wait to claim this slice of heaven as your own! Call today for your private showing!
Zillow last checked: 8 hours ago
Listing updated: February 06, 2026 at 07:32pm
Listing courtesy of:
Daniel Lind 563-219-2713,
Lind Realty
Bought with:
Kathleen Suehl
Windmill Real Estate
Source: MRED as distributed by MLS GRID,MLS#: QC4257664
Facts & features
Interior
Bedrooms & bathrooms
- Bedrooms: 3
- Bathrooms: 3
- Full bathrooms: 2
- 1/2 bathrooms: 1
Primary bedroom
- Features: Flooring (Hardwood)
- Level: Main
- Area: 180 Square Feet
- Dimensions: 12x15
Bedroom 2
- Features: Flooring (Carpet)
- Level: Main
- Area: 168 Square Feet
- Dimensions: 12x14
Bedroom 3
- Features: Flooring (Carpet)
- Level: Basement
- Area: 132 Square Feet
- Dimensions: 11x12
Other
- Features: Flooring (Laminate)
- Level: Main
- Area: 143 Square Feet
- Dimensions: 11x13
Dining room
- Features: Flooring (Laminate)
- Level: Main
- Area: 143 Square Feet
- Dimensions: 11x13
Family room
- Features: Flooring (Carpet)
- Level: Main
- Area: 240 Square Feet
- Dimensions: 12x20
Kitchen
- Features: Kitchen (Eating Area-Table Space), Flooring (Other)
- Level: Main
- Area: 171 Square Feet
- Dimensions: 9x19
Laundry
- Features: Flooring (Tile)
- Level: Main
Living room
- Features: Flooring (Carpet)
- Level: Main
- Area: 280 Square Feet
- Dimensions: 14x20
Heating
- Forced Air, Natural Gas
Cooling
- Central Air
Appliances
- Included: Dishwasher, Disposal, Dryer, Microwave, Range, Refrigerator, Washer, Range Hood
Features
- Windows: Window Treatments
- Basement: Partially Finished,Egress Window,Full
- Number of fireplaces: 2
- Fireplace features: Gas Log, Wood Burning Stove, Family Room, Living Room
Interior area
- Total interior livable area: 2,177 sqft
Property
Parking
- Total spaces: 2
- Parking features: Yes, Detached, Alley Access, Garage
- Garage spaces: 2
Features
- Patio & porch: Patio, Porch
Lot
- Size: 9,147 sqft
- Dimensions: 70x131
- Features: Level
Details
- Parcel number: 8403980000
- Zoning: Resid
- Other equipment: Sump Pump
Construction
Type & style
- Home type: SingleFamily
- Architectural style: Ranch
- Property subtype: Single Family Residence
Materials
- Vinyl Siding, Frame
Condition
- New construction: No
- Year built: 1949
Utilities & green energy
- Sewer: Public Sewer
- Water: Public
- Utilities for property: Cable Available
Community & neighborhood
Location
- Region: Clinton
- Subdivision: Ringwood Park
Other
Other facts
- Listing terms: FHA
Price history
| Date | Event | Price |
|---|---|---|
| 2/28/2025 | Sold | $177,000-6.8%$81/sqft |
Source: | ||
| 1/18/2025 | Pending sale | $189,900$87/sqft |
Source: | ||
| 11/20/2024 | Price change | $189,900-5%$87/sqft |
Source: | ||
| 10/21/2024 | Listed for sale | $199,900-4.6%$92/sqft |
Source: | ||
| 9/28/2024 | Listing removed | $209,500$96/sqft |
Source: | ||
Public tax history
| Year | Property taxes | Tax assessment |
|---|---|---|
| 2024 | $3,044 +4.4% | $176,330 |
| 2023 | $2,916 +0.1% | $176,330 +24% |
| 2022 | $2,914 -5.6% | $142,244 |
Find assessor info on the county website
Neighborhood: 52732
Nearby schools
GreatSchools rating
- 6/10Whittier Elementary SchoolGrades: K-5Distance: 1.8 mi
- 4/10Clinton Middle SchoolGrades: 6-8Distance: 1.8 mi
- 3/10Clinton High SchoolGrades: 9-12Distance: 1.8 mi
Schools provided by the listing agent
- High: Clinton High
Source: MRED as distributed by MLS GRID. This data may not be complete. We recommend contacting the local school district to confirm school assignments for this home.
Get pre-qualified for a loan
At Zillow Home Loans, we can pre-qualify you in as little as 5 minutes with no impact to your credit score.An equal housing lender. NMLS #10287.


