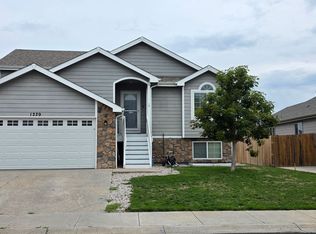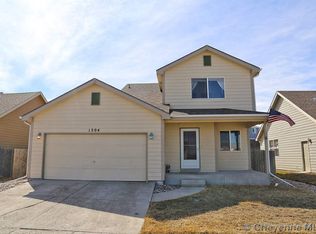Wonderful & inviting Harmony Meadows home. Spacious, natural light throughout, plenty of room for all! Larger rooms w/ ample closet & storage spaces. 100% finished basement w/ egress windows. Convenient bathrooms on all levels including laundry on the main floor. Easy relaxing on front porch & back deck. Or in the hot tub! Clean, move-in ready. Extra storage available in Tough Shed in fenced backyard. Make the appointment to see this one as soon as possible. Don't rely on the pictures. This is a must see!
This property is off market, which means it's not currently listed for sale or rent on Zillow. This may be different from what's available on other websites or public sources.

