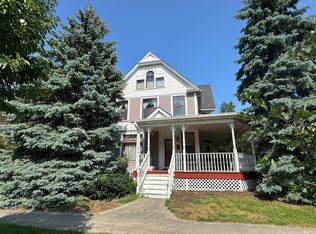Closed
$220,000
1223 Main St, Rochester, IN 46975
4beds
2,182sqft
Single Family Residence
Built in 1920
9,147.6 Square Feet Lot
$221,600 Zestimate®
$--/sqft
$1,654 Estimated rent
Home value
$221,600
$199,000 - $244,000
$1,654/mo
Zestimate® history
Loading...
Owner options
Explore your selling options
What's special
Beautiful Main Street home offers 4/5 bedrooms 3 full baths, updated flooring & paint, ample storage throughout, original woodwork open staircase, office, craft room, fenced yard, 2 car attached garage, and a large covered front porch. So much space and so much to see. Call for your appointment today.
Zillow last checked: 8 hours ago
Listing updated: November 06, 2024 at 08:10am
Listed by:
Gwen Hornstein 574-835-0265,
Rochester Realty, LLC
Bought with:
Carolyn Crooks, RB19001045
Berkshire Hathaway HomeServices Goshen
Source: IRMLS,MLS#: 202431807
Facts & features
Interior
Bedrooms & bathrooms
- Bedrooms: 4
- Bathrooms: 3
- Full bathrooms: 3
- Main level bedrooms: 1
Bedroom 1
- Level: Main
Bedroom 2
- Level: Upper
Dining room
- Level: Main
- Area: 208
- Dimensions: 16 x 13
Kitchen
- Level: Main
- Area: 198
- Dimensions: 18 x 11
Living room
- Level: Main
- Area: 221
- Dimensions: 17 x 13
Heating
- Natural Gas, Forced Air, Hot Water
Cooling
- Window Unit(s)
Features
- Basement: Full
- Number of fireplaces: 1
- Fireplace features: Living Room
Interior area
- Total structure area: 3,339
- Total interior livable area: 2,182 sqft
- Finished area above ground: 2,182
- Finished area below ground: 0
Property
Parking
- Total spaces: 2
- Parking features: Attached
- Attached garage spaces: 2
Features
- Levels: Two
- Stories: 2
Lot
- Size: 9,147 sqft
- Dimensions: 165x55
- Features: Level
Details
- Additional parcels included: 2507-92-405-011.000-009
- Parcel number: 250792405010.000009
Construction
Type & style
- Home type: SingleFamily
- Property subtype: Single Family Residence
Materials
- Aluminum Siding
Condition
- New construction: No
- Year built: 1920
Utilities & green energy
- Sewer: City
- Water: City
Community & neighborhood
Location
- Region: Rochester
- Subdivision: None
Price history
| Date | Event | Price |
|---|---|---|
| 11/4/2024 | Sold | $220,000-8.3% |
Source: | ||
| 8/20/2024 | Listed for sale | $239,900+139.9% |
Source: | ||
| 8/17/2018 | Sold | $100,000-16.3% |
Source: | ||
| 3/30/2018 | Listed for sale | $119,500$55/sqft |
Source: MANITOU REALTY and AUCTION, INC. #201812059 Report a problem | ||
Public tax history
| Year | Property taxes | Tax assessment |
|---|---|---|
| 2024 | $949 -6.5% | $137,400 -1.1% |
| 2023 | $1,015 +14.7% | $138,900 +4.9% |
| 2022 | $885 +8.6% | $132,400 +15.5% |
Find assessor info on the county website
Neighborhood: 46975
Nearby schools
GreatSchools rating
- NAColumbia Elementary SchoolGrades: PK-1Distance: 0.3 mi
- 4/10Rochester Community High SchoolGrades: 8-12Distance: 0.5 mi
- 6/10Rochester Community Md SchoolGrades: 5-7Distance: 0.5 mi
Schools provided by the listing agent
- Elementary: Columbia / Riddle
- Middle: Rochester Community
- High: Rochester Community
- District: Rochester Community School Corp.
Source: IRMLS. This data may not be complete. We recommend contacting the local school district to confirm school assignments for this home.
Get pre-qualified for a loan
At Zillow Home Loans, we can pre-qualify you in as little as 5 minutes with no impact to your credit score.An equal housing lender. NMLS #10287.
