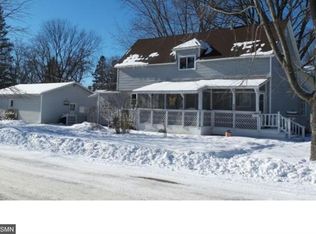Closed
$210,000
1223 L St NE, Brainerd, MN 56401
2beds
1,560sqft
Single Family Residence
Built in 1950
0.34 Acres Lot
$215,300 Zestimate®
$135/sqft
$1,595 Estimated rent
Home value
$215,300
$185,000 - $250,000
$1,595/mo
Zestimate® history
Loading...
Owner options
Explore your selling options
What's special
Located on a large corner lot this charming two bedroom, one-plus bathroom home offers a cozy and comfortable living space on a beautifully manicured double lot.
As you step inside, you'll be greeted by a warm and inviting atmosphere. The living area provides room for relaxation and natural light fills the home.
The kitchen is thoughtfully designed to have all the needed amenities with a pantry space behind two beautiful antique rail dining car doors. New dishwasher and Kinetico Water softener and filtration system.
The two main floor bedrooms are comfortable with plenty of natural sunlight.
One highlight of this property is the three season patio with spacious seating and a woodstove that extends the use in late fall and early spring.
Outside you will find a well manicured yard that includes a partially fenced area for pets to roam and ample space for activities.
Zillow last checked: 8 hours ago
Listing updated: April 23, 2025 at 12:53pm
Listed by:
Rodney Windjue 218-820-1729,
Northland Sotheby's International Realty
Bought with:
Connor Bowman
eXp Realty
Source: NorthstarMLS as distributed by MLS GRID,MLS#: 6684307
Facts & features
Interior
Bedrooms & bathrooms
- Bedrooms: 2
- Bathrooms: 2
- Full bathrooms: 1
- 1/4 bathrooms: 1
Bedroom 1
- Level: Main
- Area: 110 Square Feet
- Dimensions: 10x11
Bedroom 2
- Level: Main
- Area: 110 Square Feet
- Dimensions: 10x11
Bathroom
- Level: Main
- Area: 48 Square Feet
- Dimensions: 8x6
Dining room
- Level: Main
- Area: 77 Square Feet
- Dimensions: 11x7
Family room
- Level: Lower
- Area: 187 Square Feet
- Dimensions: 17x11
Foyer
- Level: Main
- Area: 24 Square Feet
- Dimensions: 6x4
Kitchen
- Level: Main
- Area: 88 Square Feet
- Dimensions: 11x8
Laundry
- Level: Lower
- Area: 90 Square Feet
- Dimensions: 9x10
Living room
- Level: Main
- Area: 132 Square Feet
- Dimensions: 12x11
Other
- Level: Main
- Area: 198 Square Feet
- Dimensions: 18 x 11
Heating
- Forced Air, Wood Stove
Cooling
- Window Unit(s)
Appliances
- Included: Dishwasher, Dryer, Freezer, Gas Water Heater, Microwave, Range, Refrigerator, Washer
Features
- Basement: Unfinished
- Fireplace features: Wood Burning Stove
Interior area
- Total structure area: 1,560
- Total interior livable area: 1,560 sqft
- Finished area above ground: 792
- Finished area below ground: 188
Property
Parking
- Total spaces: 1
- Parking features: Attached, Concrete
- Attached garage spaces: 1
- Details: Garage Dimensions (13x23), Garage Door Height (7), Garage Door Width (9)
Accessibility
- Accessibility features: None
Features
- Levels: One
- Stories: 1
- Patio & porch: Screened
- Pool features: None
- Fencing: Chain Link,Partial
Lot
- Size: 0.34 Acres
- Dimensions: 107 x 140
- Features: Corner Lot, Many Trees
Details
- Foundation area: 768
- Parcel number: 09188012011Y009
- Zoning description: Residential-Single Family
Construction
Type & style
- Home type: SingleFamily
- Property subtype: Single Family Residence
Materials
- Block, Fiber Board, Frame
- Roof: Age 8 Years or Less
Condition
- Age of Property: 75
- New construction: No
- Year built: 1950
Utilities & green energy
- Electric: 100 Amp Service
- Gas: Natural Gas, Wood
- Sewer: City Sewer/Connected
- Water: City Water/Connected
Community & neighborhood
Location
- Region: Brainerd
- Subdivision: St Paul Add The City Of Brainer
HOA & financial
HOA
- Has HOA: No
Price history
| Date | Event | Price |
|---|---|---|
| 4/23/2025 | Sold | $210,000+0%$135/sqft |
Source: | ||
| 3/24/2025 | Pending sale | $209,900$135/sqft |
Source: | ||
| 3/13/2025 | Listed for sale | $209,900-2.4%$135/sqft |
Source: | ||
| 3/13/2025 | Listing removed | $215,000$138/sqft |
Source: | ||
| 2/17/2025 | Price change | $215,000-2.2%$138/sqft |
Source: | ||
Public tax history
| Year | Property taxes | Tax assessment |
|---|---|---|
| 2024 | $1,309 +12.2% | $126,106 +2.7% |
| 2023 | $1,167 +2.4% | $122,772 +21.5% |
| 2022 | $1,140 +4.1% | $101,081 +29.5% |
Find assessor info on the county website
Neighborhood: 56401
Nearby schools
GreatSchools rating
- 4/10Garfield Elementary SchoolGrades: K-4Distance: 0.1 mi
- 6/10Forestview Middle SchoolGrades: 5-8Distance: 5.9 mi
- 9/10Brainerd Senior High SchoolGrades: 9-12Distance: 2 mi

Get pre-qualified for a loan
At Zillow Home Loans, we can pre-qualify you in as little as 5 minutes with no impact to your credit score.An equal housing lender. NMLS #10287.
Sell for more on Zillow
Get a free Zillow Showcase℠ listing and you could sell for .
$215,300
2% more+ $4,306
With Zillow Showcase(estimated)
$219,606