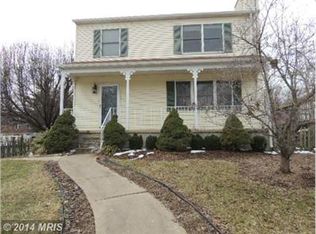Sold for $325,000
$325,000
1223 Kendrick Rd, Baltimore, MD 21237
4beds
1,437sqft
Single Family Residence
Built in 1993
5,450 Square Feet Lot
$-- Zestimate®
$226/sqft
$3,122 Estimated rent
Home value
Not available
Estimated sales range
Not available
$3,122/mo
Zestimate® history
Loading...
Owner options
Explore your selling options
What's special
Charming, Versatile & Move-In Ready; The Gem of Rosedale! Don’t miss your chance to own this beautifully updated split-level home, ideally situated on a quiet dead-end street just one block from a scenic park. Boasting ample off-street parking and modern interior paint throughout, this home blends comfort with convenience. Inside, you’ll find two fully updated bathrooms, offering a clean, modern aesthetic. The standout feature? A fully finished lower level complete with a spacious family room, a convenient mini kitchen, a full bathroom, and a private bedroom with a walk-in closet—perfect as a guest suite, or in-suite apartment. Step out from the kitchen onto a sunny deck overlooking a patio and a fenced backyard, tailor-made for entertaining or quiet relaxation. Large functional shop/shed is included for storage/projects, or as a hobby haven or convertible club house for hosting! This home delivers flexibility, functionality, and location—all in one package. Schedule your tour today!
Zillow last checked: 8 hours ago
Listing updated: July 31, 2025 at 05:06pm
Listed by:
Alex Kovach 585-201-3845,
EXP Realty, LLC
Bought with:
Corey Johnson, 5016097
Keller Williams Flagship
Source: Bright MLS,MLS#: MDBC2128120
Facts & features
Interior
Bedrooms & bathrooms
- Bedrooms: 4
- Bathrooms: 2
- Full bathrooms: 2
- Main level bathrooms: 1
- Main level bedrooms: 3
Bonus room
- Level: Main
Heating
- Heat Pump, Electric
Cooling
- Heat Pump, Electric
Appliances
- Included: Dishwasher, Disposal, Dryer, ENERGY STAR Qualified Washer, Exhaust Fan, Microwave, Oven/Range - Electric, Refrigerator, Stainless Steel Appliance(s), Washer, Electric Water Heater
- Laundry: In Basement, Has Laundry, Lower Level, Dryer In Unit, Washer In Unit
Features
- 2nd Kitchen, Attic, Bathroom - Tub Shower, Ceiling Fan(s), Chair Railings, Combination Kitchen/Dining, Crown Molding, Kitchen - Galley, Kitchenette, Recessed Lighting, Upgraded Countertops, Dry Wall
- Flooring: Engineered Wood, Luxury Vinyl, Ceramic Tile
- Windows: Vinyl Clad
- Basement: Full,Finished,Heated,Interior Entry,Exterior Entry,Rear Entrance,Walk-Out Access,Windows
- Has fireplace: No
Interior area
- Total structure area: 1,437
- Total interior livable area: 1,437 sqft
- Finished area above ground: 804
- Finished area below ground: 633
Property
Parking
- Total spaces: 4
- Parking features: Asphalt, Driveway, On Street
- Uncovered spaces: 4
Accessibility
- Accessibility features: None
Features
- Levels: Split Foyer,Two
- Stories: 2
- Pool features: None
- Fencing: Full
Lot
- Size: 5,450 sqft
- Dimensions: 1.00 x
- Features: Cul-De-Sac, No Thru Street, Private, Rear Yard
Details
- Additional structures: Above Grade, Below Grade
- Parcel number: 04151519848536
- Zoning: RESIDENTIAL
- Special conditions: Standard
Construction
Type & style
- Home type: SingleFamily
- Property subtype: Single Family Residence
Materials
- Combination, Composition, Frame, Stick Built, Vinyl Siding
- Foundation: Block, Concrete Perimeter, Slab
- Roof: Architectural Shingle
Condition
- Good
- New construction: No
- Year built: 1993
Utilities & green energy
- Electric: 120/240V
- Sewer: Public Sewer
- Water: Public
- Utilities for property: Cable Connected, Broadband, Cable, LTE Internet Service
Community & neighborhood
Location
- Region: Baltimore
- Subdivision: None Available
Other
Other facts
- Listing agreement: Exclusive Agency
- Listing terms: Cash,Conventional,FHA,USDA Loan,VA Loan,Negotiable
- Ownership: Fee Simple
Price history
| Date | Event | Price |
|---|---|---|
| 7/31/2025 | Sold | $325,000+0%$226/sqft |
Source: | ||
| 7/19/2025 | Pending sale | $324,999$226/sqft |
Source: | ||
| 6/10/2025 | Pending sale | $324,999$226/sqft |
Source: | ||
| 5/29/2025 | Price change | $324,999-7.1%$226/sqft |
Source: | ||
| 5/16/2025 | Listed for sale | $349,900+45.9%$243/sqft |
Source: | ||
Public tax history
| Year | Property taxes | Tax assessment |
|---|---|---|
| 2025 | $3,055 +41.4% | $196,033 +10% |
| 2024 | $2,161 +11.1% | $178,267 +11.1% |
| 2023 | $1,945 +2.7% | $160,500 |
Find assessor info on the county website
Neighborhood: 21237
Nearby schools
GreatSchools rating
- 6/10Red House Run Elementary SchoolGrades: PK-5Distance: 0.5 mi
- 4/10Golden Ring Middle SchoolGrades: 6-8Distance: 0.4 mi
- 2/10Overlea High & Academy Of FinanceGrades: 9-12Distance: 1.6 mi
Schools provided by the listing agent
- Elementary: Red House Run
- Middle: Golden Ring
- High: Overlea High & Academy Of Finance
- District: Baltimore County Public Schools
Source: Bright MLS. This data may not be complete. We recommend contacting the local school district to confirm school assignments for this home.
Get pre-qualified for a loan
At Zillow Home Loans, we can pre-qualify you in as little as 5 minutes with no impact to your credit score.An equal housing lender. NMLS #10287.
