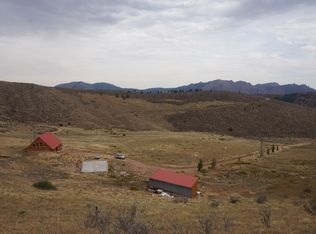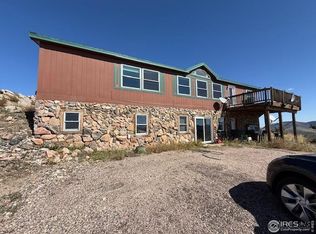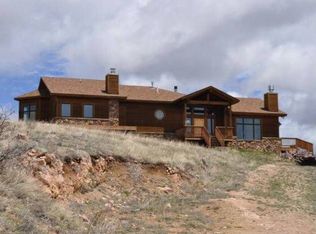Sold for $585,000
$585,000
1223 Happy Jack Rd, Livermore, CO 80536
4beds
3,024sqft
Mixed Use
Built in 2002
38.42 Acres Lot
$581,400 Zestimate®
$193/sqft
$3,341 Estimated rent
Home value
$581,400
$552,000 - $616,000
$3,341/mo
Zestimate® history
Loading...
Owner options
Explore your selling options
What's special
Escape to your own private paradise in the beautiful town of Livermore, Colorado. Nestled on a sprawling 38-acre lot, this stunning property offers breathtaking views of rolling hills and picturesque landscapes. This charming home boasts 4 bedrooms and 3 full baths, providing ample space for your family and guests. The master bedroom features a private deck where you can relax and enjoy the serenity of nature or cozy up by the wood-burning fireplace on chilly evenings. Property includes a new septic system with leach field, a well for water, a training space if you have horses or need a place to park an RV, a fenced dog run for your furry friends, and plenty of natural light throughout the house. Whether you're seeking a peaceful retreat or a place to entertain loved ones, this property has it all. Don't miss out on the opportunity to own your own slice of heaven in Livermore. Book your showing today!
Zillow last checked: 8 hours ago
Listing updated: October 20, 2025 at 06:49pm
Listed by:
Samantha Beck 9708813535,
Summit Real Estate & Marketing,
Christopher D Johnston 970-420-5652,
LC Real Estate Group, LLC
Bought with:
Anthony Taylor, 100095818
Berkshire Hathaway HomeServices Rocky Mountain, Realtors-Fort Collins
Source: IRES,MLS#: 1004557
Facts & features
Interior
Bedrooms & bathrooms
- Bedrooms: 4
- Bathrooms: 3
- Full bathrooms: 3
- Main level bathrooms: 2
Primary bedroom
- Description: Carpet
- Features: Full Primary Bath
- Level: Main
- Area: 286 Square Feet
- Dimensions: 13 x 22
Bedroom 2
- Description: Carpet
- Level: Main
- Area: 169 Square Feet
- Dimensions: 13 x 13
Bedroom 3
- Description: Carpet
- Level: Basement
- Area: 204 Square Feet
- Dimensions: 17 x 12
Bedroom 4
- Description: Carpet
- Level: Basement
- Area: 286 Square Feet
- Dimensions: 13 x 22
Family room
- Description: Wood
- Level: Basement
- Area: 429 Square Feet
- Dimensions: 13 x 33
Kitchen
- Description: Vinyl
- Level: Main
- Area: 208 Square Feet
- Dimensions: 13 x 16
Laundry
- Description: Vinyl
- Level: Main
- Area: 50 Square Feet
- Dimensions: 5 x 10
Living room
- Description: Wood
- Level: Main
- Area: 144 Square Feet
- Dimensions: 8 x 18
Heating
- Forced Air, 2 or more Heat Sources
Cooling
- Ceiling Fan(s)
Appliances
- Included: Electric Range, Dishwasher, Refrigerator, Microwave, Disposal
Features
- Separate Dining Room, Open Floorplan, Walk-In Closet(s), Kitchen Island
- Flooring: Wood
- Doors: French Doors
- Windows: Window Coverings
- Basement: Full
- Has fireplace: Yes
- Fireplace features: Living Room
Interior area
- Total structure area: 3,024
- Total interior livable area: 3,024 sqft
- Finished area above ground: 1,512
- Finished area below ground: 1,512
Property
Parking
- Details: None
Features
- Levels: One
- Stories: 1
- Patio & porch: Patio, Deck
- Exterior features: Balcony
- Fencing: Fenced,Dog Run/Kennel
- Has view: Yes
- View description: Hills, Panoramic
Lot
- Size: 38.42 Acres
- Features: Wooded, Evergreen Trees, Native Plants, Rolling Slope, Rock Outcropping, Unincorporated
Details
- Additional structures: Storage
- Parcel number: R0788791
- Zoning: Res
- Special conditions: Private Owner
- Horses can be raised: Yes
- Horse amenities: Horse(s) Allowed, Zoning Appropriate for 4+ Horses, Corral(s)
Construction
Type & style
- Home type: SingleFamily
- Architectural style: Modular
- Property subtype: Mixed Use
Materials
- Frame
- Roof: Composition
Condition
- New construction: No
- Year built: 2002
Details
- Builder model: Purged Manufactured Home
Utilities & green energy
- Electric: PVREA
- Sewer: Septic Tank, Septic Field
- Water: Well
- Utilities for property: Electricity Available, Propane
Community & neighborhood
Security
- Security features: Fire Alarm
Location
- Region: Livermore
- Subdivision: Deer Meadows
Other
Other facts
- Listing terms: Cash,Conventional,FHA,VA Loan
- Road surface type: Dirt
Price history
| Date | Event | Price |
|---|---|---|
| 12/4/2024 | Sold | $585,000-6.4%$193/sqft |
Source: | ||
| 11/5/2024 | Pending sale | $625,000$207/sqft |
Source: | ||
| 11/5/2024 | Listed for sale | $625,000$207/sqft |
Source: | ||
| 10/1/2024 | Listing removed | $625,000$207/sqft |
Source: | ||
| 7/23/2024 | Price change | $625,000-3.8%$207/sqft |
Source: | ||
Public tax history
| Year | Property taxes | Tax assessment |
|---|---|---|
| 2024 | $3,023 +4.3% | $35,932 -1% |
| 2023 | $2,898 -1.1% | $36,280 +21.3% |
| 2022 | $2,930 +10.8% | $29,913 -2.8% |
Find assessor info on the county website
Neighborhood: 80536
Nearby schools
GreatSchools rating
- NALivermore Elementary SchoolGrades: K-5Distance: 8.2 mi
- 7/10Cache La Poudre Middle SchoolGrades: 6-8Distance: 13.4 mi
- 7/10Poudre High SchoolGrades: 9-12Distance: 16 mi
Schools provided by the listing agent
- Elementary: Livermore
- Middle: Cache La Poudre
- High: Poudre
Source: IRES. This data may not be complete. We recommend contacting the local school district to confirm school assignments for this home.
Get pre-qualified for a loan
At Zillow Home Loans, we can pre-qualify you in as little as 5 minutes with no impact to your credit score.An equal housing lender. NMLS #10287.


