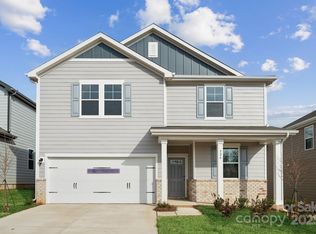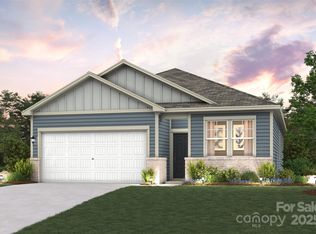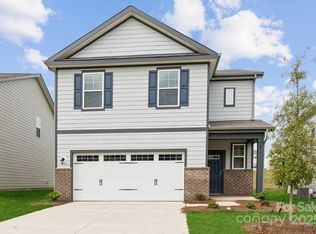Closed
$314,990
1223 Hallman Branch Ln, Lincolnton, NC 28092
3beds
1,939sqft
Single Family Residence
Built in 2025
0.18 Acres Lot
$314,200 Zestimate®
$162/sqft
$-- Estimated rent
Home value
$314,200
$286,000 - $346,000
Not available
Zestimate® history
Loading...
Owner options
Explore your selling options
What's special
The Kephart floorplan is a spacious and well-designed home encompassing 1939 heated square feet. It features a thoughtful layout with three bedrooms and two and a half baths, offering ample space for comfortable living. The floorplan emphasizes an open concept, creating a seamless flow between different areas of the house. The family room is adorned with an electric linear fireplace, providing both aesthetic appeal and a cozy atmosphere. Adjacent to the family room is the kitchen, which boasts elegant quartz countertops and an island. Upstairs, you'll find a loft area, perfect for use as a recreational space, home office, or additional seating area. This Kephart floorplan is located within a community that provides a variety of amenities. Residents can enjoy a refreshing pool, ideal for leisurely swims or socializing with neighbors. Additionally, a dog park, playground, and activity field are available, offering spaces for outdoor gatherings, activities, and entertaining.
Zillow last checked: 8 hours ago
Listing updated: August 22, 2025 at 08:47am
Listing Provided by:
Mike Sanacore michael.sanacore@centurycommunities.com,
CCNC Realty Group LLC
Bought with:
Tom White
RE/MAX Results
Source: Canopy MLS as distributed by MLS GRID,MLS#: 4277947
Facts & features
Interior
Bedrooms & bathrooms
- Bedrooms: 3
- Bathrooms: 3
- Full bathrooms: 2
- 1/2 bathrooms: 1
Primary bedroom
- Level: Upper
Bedroom s
- Level: Upper
Bathroom half
- Level: Main
Bathroom full
- Level: Upper
Breakfast
- Level: Main
Great room
- Level: Main
Kitchen
- Level: Main
Laundry
- Level: Upper
Loft
- Level: Upper
Heating
- Natural Gas
Cooling
- Central Air, Zoned
Appliances
- Included: Dishwasher, Disposal, Electric Oven, Exhaust Fan, Gas Range, Microwave, Plumbed For Ice Maker
- Laundry: Upper Level
Features
- Soaking Tub, Kitchen Island, Open Floorplan, Pantry, Walk-In Closet(s), Walk-In Pantry
- Flooring: Linoleum, Vinyl
- Doors: Insulated Door(s)
- Windows: Insulated Windows
- Has basement: No
- Attic: Pull Down Stairs
- Fireplace features: Family Room
Interior area
- Total structure area: 1,939
- Total interior livable area: 1,939 sqft
- Finished area above ground: 1,939
- Finished area below ground: 0
Property
Parking
- Total spaces: 2
- Parking features: Attached Garage, Garage Door Opener, Garage on Main Level
- Attached garage spaces: 2
Features
- Levels: Two
- Stories: 2
- Patio & porch: Patio
- Pool features: Community
Lot
- Size: 0.18 Acres
- Dimensions: 60 x 120
Details
- Parcel number: 107257
- Zoning: R-1
- Special conditions: Standard
Construction
Type & style
- Home type: SingleFamily
- Architectural style: Transitional
- Property subtype: Single Family Residence
Materials
- Vinyl
- Foundation: Slab
- Roof: Asbestos Shingle
Condition
- New construction: Yes
- Year built: 2025
Details
- Builder model: Kephart A
- Builder name: Century Communities
Utilities & green energy
- Sewer: Public Sewer
- Water: City
Green energy
- Construction elements: Low VOC Coatings
Community & neighborhood
Security
- Security features: Carbon Monoxide Detector(s)
Community
- Community features: Dog Park, Playground, Sidewalks, Street Lights
Location
- Region: Lincolnton
- Subdivision: Carpenter Farms
HOA & financial
HOA
- Has HOA: Yes
- HOA fee: $300 quarterly
- Association name: Cusick Management
Other
Other facts
- Road surface type: Concrete, Paved
Price history
| Date | Event | Price |
|---|---|---|
| 8/22/2025 | Sold | $314,990-0.9%$162/sqft |
Source: | ||
| 7/11/2025 | Pending sale | $317,990$164/sqft |
Source: | ||
| 7/3/2025 | Listed for sale | $317,990$164/sqft |
Source: | ||
Public tax history
Tax history is unavailable.
Neighborhood: 28092
Nearby schools
GreatSchools rating
- 6/10Norris S Childers ElGrades: PK-5Distance: 3.7 mi
- 3/10Lincolnton MiddleGrades: 6-8Distance: 0.9 mi
- 4/10Lincolnton HighGrades: 9-12Distance: 2 mi
Schools provided by the listing agent
- Elementary: Norris S Childers
- Middle: Lincolnton
- High: Lincolnton
Source: Canopy MLS as distributed by MLS GRID. This data may not be complete. We recommend contacting the local school district to confirm school assignments for this home.
Get a cash offer in 3 minutes
Find out how much your home could sell for in as little as 3 minutes with a no-obligation cash offer.
Estimated market value
$314,200
Get a cash offer in 3 minutes
Find out how much your home could sell for in as little as 3 minutes with a no-obligation cash offer.
Estimated market value
$314,200


