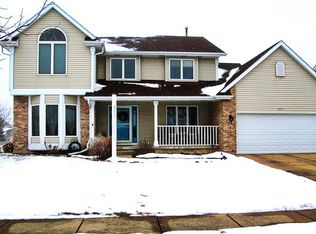MULTIPLE OFFERS RECEIVED. HIGHEST AND BEST REQUESTED BY 3:00 PM SATURDAY, JUNE 25, 2022. Lovely backyard retreat is what you will think when you see this Foxpointe beauty! This 4 bedroom, 2.1 bath home has plenty of space for the entire family to enjoy. The front yard has been lovingly landscaped and has fresh mulch for the new owner. The arched entryway greets you at the foyer with hardwood flooring and plenty of natural sunlight streaming through as you roam through this home. The office with french doors allows for one to enjoy the front yard views and work at the same time. The half bath is conveniently located near the office and family room with the deck and pool as the backdrop. The family room has a wet bar - great for entertaining or a kids' hangout spot and a two-sided brick fireplace. The eat-in kitchen shares the fireplace. Hardwood floors, new quartz countertops, new backsplash, new tile around the fireplace, and newer stainless steel appliances are what you will find in this oversized kitchen. This kitchen has plenty of sunlight, an inviting view of the deck and pool, and easy access to the deck from the eating area. There is also a first-floor laundry/mudroom on the main level and a beautiful dining room with a unique ceiling. Upstairs is a wonderfully designed primary bedroom with a large walk-in closet and an updated en suite bathroom with two vanities, a whirlpool tub with a new tile surround, and a separate stand-up shower. The primary bedroom is a private retreat in and of itself. The other three bedrooms are nicely sized and all have large windows with views of the backyard retreat or the beautifully landscaped front yard. The hall bath has a pocket door to the shower area for privacy. The basement is unfinished with a brand new furnace (2022). This will add quite a bit of space if finished off. The backyard retreat has a large deck with a safety gate to the above-ground pool. One can cool off all summer in the pool! You will never want to leave this backyard paradise. There is also a shed for all the yard tools. The two-car attached garage is heated. A backyard retreat, a spacious home close to shopping, restaurants, schools, and Interstate access via Peace Road all in a great neighborhood! Updates include appliances new in 2014; AC in 2015; carpets replaced in 2018; deck and pool in 2020; roof and shed in 2021; tile in primary bath and kitchen side of the fireplace, backsplash, kitchen countertops, and furnace in 2022. What's not to enjoy about his beauty!
This property is off market, which means it's not currently listed for sale or rent on Zillow. This may be different from what's available on other websites or public sources.

