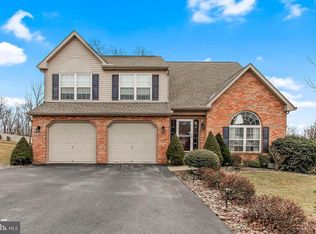Mr. and Mrs. Clean live here! Immaculate and bright home in Leesport and Schuylkill Valley Schools. As you enter the home you will be greeted by the soaring tile foyer and tons of light. Large bright kitchen with island and gorgeous granite counters. The kitchen and family room are open to each other and the family room has a gas fireplace for cozy entertaining. This is a spacious home with four ample bedrooms. The master is huge and beautiful with cathedral ceilings and an additional seating area. There is also a large walk-in closet. The en suite bath is wonderful as well and features a whirlpool tub, double bowl sink and shower. The daylight, walk-out basement is partially finished and with a few touches would be ready to go. There is an elevated deck off the main level that was freshly stained and offers views that go on for miles. The back yard has a patio and shed as well as a nice fenced area. Very quiet and private back yard area. This home is a treat and has so much to offer. One year AHS Home Warranty included with acceptable offer.
This property is off market, which means it's not currently listed for sale or rent on Zillow. This may be different from what's available on other websites or public sources.

