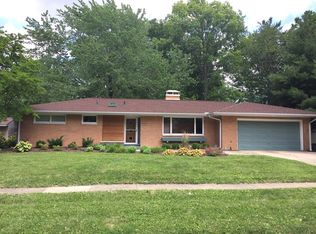Closed
$328,900
1223 Foothill Dr, Champaign, IL 61821
4beds
2,030sqft
Single Family Residence
Built in 1960
-- sqft lot
$344,800 Zestimate®
$162/sqft
$2,388 Estimated rent
Home value
$344,800
$307,000 - $386,000
$2,388/mo
Zestimate® history
Loading...
Owner options
Explore your selling options
What's special
Welcome to your dream home nestled in the heart of a well-established neighborhood, where the charm of mature tress and lush plantings greet you at every turn. This meticulously maintained residence offers the perfect blend of traditional elegance and modern convenience. Close proximity to top-rated schools, shopping and UIUC. Classic floorplan with seamless flow between formal and informal living spaces. The main level boasts a formal living room, dining area, well-appointed kitchen, convenient half-bath, and a cozy family room. Upstairs are four generously sized bedrooms and two full baths. Escape to your private backyard oasis, where meticulously landscaped gardens and spacious deck beckon you to unwind and relax in the serenity of nature. Whether you are hosting summer barbecues or enjoying quiet evening, the outdoor haven is sure to impress. Descend into the basement to discover a large area, perfect for use as a recreational room, home gym or living space to suit your lifestyle needs. With desirable location, timeless charm and array of amenities, this home is sure to capture your heart.
Zillow last checked: 8 hours ago
Listing updated: October 30, 2024 at 07:12am
Listing courtesy of:
Jill Hess 217-417-8177,
RE/MAX Choice
Bought with:
Mark Waldhoff, CRS,GRI
KELLER WILLIAMS-TREC
Mike Goebel
KELLER WILLIAMS-TREC
Source: MRED as distributed by MLS GRID,MLS#: 12127170
Facts & features
Interior
Bedrooms & bathrooms
- Bedrooms: 4
- Bathrooms: 3
- Full bathrooms: 2
- 1/2 bathrooms: 1
Primary bedroom
- Features: Flooring (Carpet), Bathroom (Full)
- Level: Second
- Area: 168 Square Feet
- Dimensions: 12X14
Bedroom 2
- Features: Flooring (Carpet)
- Level: Second
- Area: 90 Square Feet
- Dimensions: 10X9
Bedroom 3
- Features: Flooring (Carpet)
- Level: Second
- Area: 168 Square Feet
- Dimensions: 12X14
Bedroom 4
- Features: Flooring (Carpet)
- Level: Second
- Area: 140 Square Feet
- Dimensions: 10X14
Dining room
- Features: Flooring (Hardwood)
- Level: Main
- Area: 120 Square Feet
- Dimensions: 10X12
Family room
- Features: Flooring (Carpet)
- Level: Main
- Area: 299 Square Feet
- Dimensions: 23X13
Kitchen
- Features: Flooring (Hardwood)
- Level: Main
- Area: 156 Square Feet
- Dimensions: 13X12
Living room
- Features: Flooring (Carpet)
- Level: Main
- Area: 247 Square Feet
- Dimensions: 19X13
Heating
- Natural Gas, Forced Air
Cooling
- Central Air
Appliances
- Laundry: In Unit
Features
- Flooring: Hardwood
- Basement: Unfinished,Partial
- Number of fireplaces: 1
- Fireplace features: Family Room
Interior area
- Total structure area: 2,880
- Total interior livable area: 2,030 sqft
- Finished area below ground: 0
Property
Parking
- Total spaces: 2
- Parking features: On Site, Garage Owned, Attached, Garage
- Attached garage spaces: 2
Accessibility
- Accessibility features: No Disability Access
Features
- Stories: 2
- Patio & porch: Deck, Porch
Lot
- Dimensions: 85X3X123.7X88.87X122
Details
- Parcel number: 452023203003
- Special conditions: None
Construction
Type & style
- Home type: SingleFamily
- Architectural style: Traditional
- Property subtype: Single Family Residence
Materials
- Steel Siding, Brick
- Roof: Asphalt
Condition
- New construction: No
- Year built: 1960
Utilities & green energy
- Sewer: Public Sewer
- Water: Public
Community & neighborhood
Location
- Region: Champaign
- Subdivision: Lincolnshire
HOA & financial
HOA
- Services included: None
Other
Other facts
- Listing terms: Conventional
- Ownership: Fee Simple
Price history
| Date | Event | Price |
|---|---|---|
| 10/28/2024 | Sold | $328,900$162/sqft |
Source: | ||
| 9/25/2024 | Pending sale | $328,900$162/sqft |
Source: | ||
| 9/9/2024 | Price change | $328,900-1.8%$162/sqft |
Source: | ||
| 8/16/2024 | Price change | $334,900-1.5%$165/sqft |
Source: | ||
| 8/1/2024 | Listed for sale | $339,900$167/sqft |
Source: | ||
Public tax history
| Year | Property taxes | Tax assessment |
|---|---|---|
| 2024 | $6,759 +15.2% | $83,510 +9.8% |
| 2023 | $5,867 +7.8% | $76,060 +8.4% |
| 2022 | $5,440 +2.8% | $70,160 +2% |
Find assessor info on the county website
Neighborhood: 61821
Nearby schools
GreatSchools rating
- 4/10Bottenfield Elementary SchoolGrades: K-5Distance: 0.5 mi
- 3/10Jefferson Middle SchoolGrades: 6-8Distance: 1 mi
- 6/10Central High SchoolGrades: 9-12Distance: 1.6 mi
Schools provided by the listing agent
- Elementary: Champaign Elementary School
- High: Central High School
- District: 4
Source: MRED as distributed by MLS GRID. This data may not be complete. We recommend contacting the local school district to confirm school assignments for this home.

Get pre-qualified for a loan
At Zillow Home Loans, we can pre-qualify you in as little as 5 minutes with no impact to your credit score.An equal housing lender. NMLS #10287.
