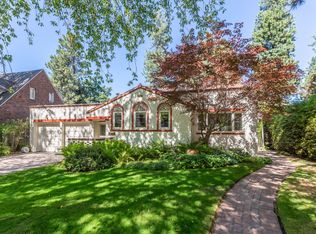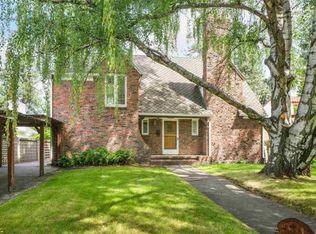Closed
$985,000
1223 E Overbluff Rd, Spokane, WA 99203
4beds
3baths
4,388sqft
Single Family Residence
Built in 1946
0.27 Acres Lot
$982,700 Zestimate®
$224/sqft
$3,313 Estimated rent
Home value
$982,700
$914,000 - $1.06M
$3,313/mo
Zestimate® history
Loading...
Owner options
Explore your selling options
What's special
Your ideal dream home awaits at Overbluff Spanish Revival, nestled on the bluffs. Located on a tree-lined street, this area is among the most sought-after in Spokane. This stunning residence features an abundance of windows, high ceilings, stucco walls, and original wood & tile floors. The home's graceful layout promotes easy living, with four cozy fireplaces situated in the living room, family room, primary suite, and rec room—perfect for entertaining or simply unwinding. The kitchen offers a lovely view of the expansive patio & a scenic landscape, while the dining room provides access to a beautifully landscaped backyard. Upstairs, you'll find four bedrooms, including a primary suite with an ensuite bath. This distinct & beautiful home provides the ideal combination of comfort & effortless style. Conveniently located near top-rated Hutton School, parks, and restaurants, this property truly offers the best of both worlds—entertainment & relaxation. Don’t miss out on the chance to make this your forever home!
Zillow last checked: 8 hours ago
Listing updated: June 30, 2025 at 08:01am
Listed by:
Gayle Terry 509-389-2069,
Windermere Manito, LLC
Source: SMLS,MLS#: 202513940
Facts & features
Interior
Bedrooms & bathrooms
- Bedrooms: 4
- Bathrooms: 3
Basement
- Level: Basement
First floor
- Level: First
- Area: 1756 Square Feet
Other
- Level: Second
- Area: 1316 Square Feet
Heating
- Natural Gas, Hot Water, Radiant Ceiling
Appliances
- Included: Range, Gas Range, Dishwasher, Refrigerator, Washer, Dryer
Features
- Natural Woodwork
- Flooring: Wood
- Windows: Multi Pane Windows
- Basement: Full,Walk-Out Access,Workshop
- Number of fireplaces: 4
- Fireplace features: Gas
Interior area
- Total structure area: 4,388
- Total interior livable area: 4,388 sqft
Property
Parking
- Total spaces: 2
- Parking features: Attached, Off Site
- Garage spaces: 2
Features
- Levels: Two
- Stories: 2
Lot
- Size: 0.27 Acres
- Features: Secluded, Open Lot, Oversized Lot
Details
- Parcel number: 35291.1925
Construction
Type & style
- Home type: SingleFamily
- Architectural style: Other
- Property subtype: Single Family Residence
Materials
- Brick
- Roof: Tile
Condition
- New construction: No
- Year built: 1946
Community & neighborhood
Location
- Region: Spokane
Other
Other facts
- Listing terms: VA Loan,Conventional,Cash
- Road surface type: Paved
Price history
| Date | Event | Price |
|---|---|---|
| 6/26/2025 | Sold | $985,000-4.8%$224/sqft |
Source: | ||
| 5/14/2025 | Pending sale | $1,035,000$236/sqft |
Source: | ||
| 4/22/2025 | Price change | $1,035,000-5.9%$236/sqft |
Source: | ||
| 3/28/2025 | Listed for sale | $1,100,000$251/sqft |
Source: | ||
Public tax history
| Year | Property taxes | Tax assessment |
|---|---|---|
| 2024 | $8,735 +278.3% | $881,750 -5.1% |
| 2023 | $2,309 -14% | $928,800 -4% |
| 2022 | $2,684 -21.9% | $967,880 +32.5% |
Find assessor info on the county website
Neighborhood: Rockwood
Nearby schools
GreatSchools rating
- 8/10Hutton Elementary SchoolGrades: PK-6Distance: 0.3 mi
- 7/10Sacajawea Middle SchoolGrades: 7-8Distance: 0.9 mi
- 8/10Lewis & Clark High SchoolGrades: 9-12Distance: 1.7 mi
Schools provided by the listing agent
- Elementary: Hutton
- Middle: Sac
- High: Lewis & Clark
- District: Spokane Dist 81
Source: SMLS. This data may not be complete. We recommend contacting the local school district to confirm school assignments for this home.

Get pre-qualified for a loan
At Zillow Home Loans, we can pre-qualify you in as little as 5 minutes with no impact to your credit score.An equal housing lender. NMLS #10287.

