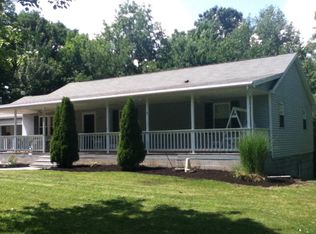Great house located between Princeton and Beckley sitting on over two acres. Home has large living room, eat in kitchen, four bedrooms, attached garage, large back deck, covered front porch, zoned heating and cooling, unfinished basement and bonus room.
This property is off market, which means it's not currently listed for sale or rent on Zillow. This may be different from what's available on other websites or public sources.
