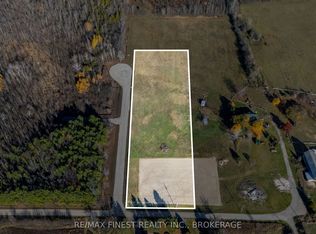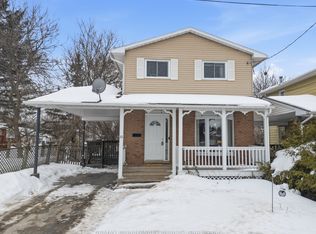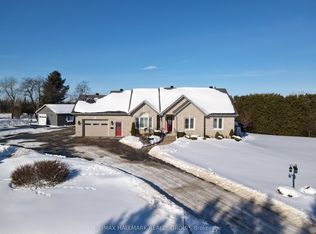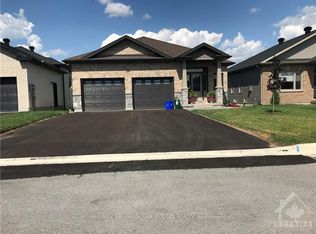This completely private 1.59 AC property is surrounded by a beautiful old-growth tree line. Upon entrance you will be jaw dropped by the custom floating solid oak staircase surrounding a cathedral stone chimney. Custom inlaid hardwood floors and exposed wood beam ceilings set off the bright open concept main floor offering oversized formal dining area, huge living room with wood fireplace, 1/2 bath, and kitchen. Large country kitchen with central island surrounded by carefully planned custom oak cabinets with built-in maple butcher block countertop. Second level has 3 large solid oak floor bedrooms (Master is 27'x16.5' with custom built-in stone vanity) with cathedral ceilings, and large full bath. Partially finished walkout lower level has in floor radiant heating and is configured for a fourth bedroom or office and large family room or can easily be converted to full apartment.
This property is off market, which means it's not currently listed for sale or rent on Zillow. This may be different from what's available on other websites or public sources.



