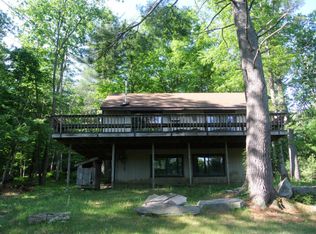Sold for $325,000
$325,000
1223 Coolbaugh Rd, East Stroudsburg, PA 18302
3beds
2,118sqft
Single Family Residence
Built in 1990
0.61 Acres Lot
$332,500 Zestimate®
$153/sqft
$2,398 Estimated rent
Home value
$332,500
$273,000 - $406,000
$2,398/mo
Zestimate® history
Loading...
Owner options
Explore your selling options
What's special
Beautifully Renovated Bi-Level Home in the Poconos, just 20 minutes from Exit 309 off Route 80, this fully updated bi-level home offers the perfect blend of comfort and convenience. The main level features 3 spacious bedrooms and 2 full bathrooms, with an open layout that leads to a large deck—ideal for relaxing or entertaining.
Downstairs, you'll find a generously sized entertainment room and a versatile bonus room that can serve as a fourth bedroom, home office, or den.
Located in a desirable community this home is perfect for year-round living or a weekend getaway. Move-in ready and waiting for you!
FREE ONE YEAR HOMEOWNER WARRANTY OFFERED AT THE CLOSING!
Zillow last checked: 8 hours ago
Listing updated: September 08, 2025 at 03:10pm
Listed by:
Izabella Glinska 718-753-9435,
eXp Realty, LLC - East Stroudsburg
Bought with:
(Lehigh) GLVR Member
NON MEMBER
Source: PMAR,MLS#: PM-132350
Facts & features
Interior
Bedrooms & bathrooms
- Bedrooms: 3
- Bathrooms: 2
- Full bathrooms: 2
Primary bedroom
- Description: new floor, light fixture with fan
- Level: Main
- Area: 174.64
- Dimensions: 14.8 x 11.8
Bedroom 2
- Description: new floor,light fixture with fan
- Level: Main
- Area: 104.86
- Dimensions: 9.8 x 10.7
Bedroom 3
- Description: new floor,light fixture with fan
- Level: Main
- Area: 104.86
- Dimensions: 9.8 x 10.7
Primary bathroom
- Description: new vanity, light fixture, toilet, floor
- Level: Main
- Area: 46.15
- Dimensions: 7.1 x 6.5
Bathroom 2
- Description: new vanity,light fixture,toilet,floor
- Level: Main
- Area: 35.5
- Dimensions: 7.1 x 5
Dining room
- Description: new floor, chandelier
- Level: Main
- Area: 113.74
- Dimensions: 9.4 x 12.1
Kitchen
- Description: new cabinets, quartz countetop
- Level: Main
- Area: 122.33
- Dimensions: 10.11 x 12.1
Laundry
- Level: Lower
- Area: 55.15
- Dimensions: 8.11 x 6.8
Living room
- Description: new floor
- Level: Main
- Area: 296.38
- Dimensions: 20.3 x 14.6
Media room
- Description: new floor
- Level: Lower
- Area: 489.23
- Dimensions: 24.1 x 20.3
Office
- Description: could be bedroom/den/office
- Level: Lower
- Area: 103.81
- Dimensions: 8.11 x 12.8
Other
- Description: Garage
- Level: Lower
- Area: 310.89
- Dimensions: 24.1 x 12.9
Heating
- Baseboard, Electric
Cooling
- Ceiling Fan(s)
Appliances
- Included: Electric Oven, Electric Range, Refrigerator, Dishwasher, Microwave, Washer
- Laundry: Lower Level
Features
- Granite Counters, High Ceilings, Chandelier, Ceiling Fan(s)
- Flooring: Luxury Vinyl, Tile
- Doors: French Doors, Storm Door(s)
- Windows: Bay Window(s), Double Pane Windows, Blinds
- Basement: Full,Walk-Out Access,Finished,Heated
- Number of fireplaces: 1
- Fireplace features: Living Room, Wood Burning, Brick
- Common walls with other units/homes: No Common Walls
Interior area
- Total structure area: 2,256
- Total interior livable area: 2,118 sqft
- Finished area above ground: 1,128
- Finished area below ground: 990
Property
Parking
- Total spaces: 4
- Parking features: Open
- Uncovered spaces: 4
Features
- Stories: 1
- Patio & porch: Deck
Lot
- Size: 0.61 Acres
- Features: Paved
Details
- Parcel number: 09.110165
- Zoning description: Residential
- Special conditions: Standard
Construction
Type & style
- Home type: SingleFamily
- Architectural style: Bi-Level
- Property subtype: Single Family Residence
Materials
- Vinyl Siding
- Roof: Asphalt,Shingle
Condition
- Year built: 1990
Utilities & green energy
- Electric: 200+ Amp Service
- Sewer: Mound Septic, On Site Septic
- Water: Well
- Utilities for property: Phone Available
Community & neighborhood
Security
- Security features: Carbon Monoxide Detector(s), Smoke Detector(s)
Location
- Region: East Stroudsburg
- Subdivision: Leisure Lands
HOA & financial
HOA
- Has HOA: Yes
- HOA fee: $375 annually
- Amenities included: Security, Playground
- Services included: Snow Removal, Maintenance Road
Other
Other facts
- Listing terms: Cash,Conventional
- Road surface type: Paved
Price history
| Date | Event | Price |
|---|---|---|
| 9/8/2025 | Sold | $325,000-9.6%$153/sqft |
Source: PMAR #PM-132350 Report a problem | ||
| 8/21/2025 | Pending sale | $359,500$170/sqft |
Source: PMAR #PM-132350 Report a problem | ||
| 8/8/2025 | Price change | $359,5000%$170/sqft |
Source: PMAR #PM-132350 Report a problem | ||
| 7/30/2025 | Price change | $359,6000%$170/sqft |
Source: PMAR #PM-132350 Report a problem | ||
| 7/26/2025 | Price change | $359,7000%$170/sqft |
Source: PMAR #PM-132350 Report a problem | ||
Public tax history
| Year | Property taxes | Tax assessment |
|---|---|---|
| 2025 | $3,949 +4.7% | $100,330 |
| 2024 | $3,773 +4.6% | $100,330 |
| 2023 | $3,605 -1.3% | $100,330 |
Find assessor info on the county website
Neighborhood: 18302
Nearby schools
GreatSchools rating
- 6/10Resica El SchoolGrades: K-5Distance: 4.6 mi
- 5/10J T Lambert Intermediate SchoolGrades: 6-8Distance: 8.4 mi
- 6/10East Stroudsburg Shs SouthGrades: 9-12Distance: 9.6 mi
Get a cash offer in 3 minutes
Find out how much your home could sell for in as little as 3 minutes with a no-obligation cash offer.
Estimated market value$332,500
Get a cash offer in 3 minutes
Find out how much your home could sell for in as little as 3 minutes with a no-obligation cash offer.
Estimated market value
$332,500
