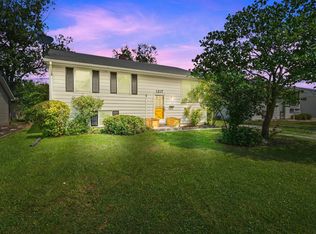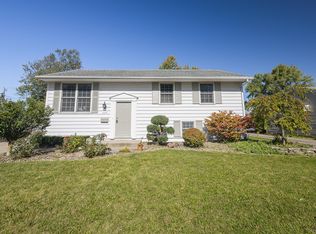Closed
$229,000
1223 Cinnamon Rd, Fort Wayne, IN 46825
3beds
1,887sqft
Single Family Residence
Built in 1962
7,405.2 Square Feet Lot
$241,200 Zestimate®
$--/sqft
$1,627 Estimated rent
Home value
$241,200
$229,000 - $253,000
$1,627/mo
Zestimate® history
Loading...
Owner options
Explore your selling options
What's special
**MULTIPLE OFFERS HAVE BEEN RECEIVED. EVERYONE WILL HAVE UNTIL 12 NOON SUNDAY, 6/18/23 TO SUBMIT THEIR HIGHEST AND BEST OR EXTEND THEIR CURRENT OFFER'S EXPIRATION TIME/DATE.**THIS IS THE ONE YOU HAVE BEEN WAITING FOR! Beautiful 3 OR 4 Bedroom/2 full bath home in Crestwood Colony! Conveniently located to shopping, restaurants, schools, and 69, this bi-level home offers almost 1,900 finished sq.ft. of living space, has been updated and is ready for its next family! Gorgeous newer hard surface floors, newer carpet in bedrooms, fresh paint--this home has it all. From the Foyer, you can go up to the Great Room to enjoy a beautiful custom fireplace insert with built-ins, then move right into the dining area which is just off of the well-equipped Kitchen with a Breakfast Bar! Down the hall are 3 bedrooms with a completely remodeled Full Bath. Downstairs you will find another amazing space with an additional family room, a wet bar, and huge laundry area. A second Full Bath is located down here with an additional room currently being used the 4th Bedroom. This space has BEAUTIFUL BUILT-IN BOOKCASES. Upstairs a backdoor leads to the freshly painted deck ready for all of your outdoor entertaining! This fenced in yard includes a swing set that remains as well as a firepit! The 2-car detached garage also has a built-in "Mancave" perfect for playing cards and hanging with friends. Need more storage? The shed stays too! ALL APPLIANCES STAY! JUST MOVE IN TO THIS LOVELY QUIET NEIGHBORHHOOD!
Zillow last checked: 8 hours ago
Listing updated: July 17, 2023 at 01:06pm
Listed by:
Shannon Mantica 260-385-5021,
Mike Thomas Assoc., Inc
Bought with:
Corey Rodgers, RB14042383
Fall Creek Homes & Development
Source: IRMLS,MLS#: 202320681
Facts & features
Interior
Bedrooms & bathrooms
- Bedrooms: 3
- Bathrooms: 2
- Full bathrooms: 2
- Main level bedrooms: 3
Bedroom 1
- Level: Main
Bedroom 2
- Level: Main
Family room
- Level: Lower
- Area: 391
- Dimensions: 23 x 17
Kitchen
- Level: Main
- Area: 198
- Dimensions: 18 x 11
Living room
- Level: Main
- Area: 165
- Dimensions: 15 x 11
Heating
- Natural Gas, Forced Air
Cooling
- Central Air
Appliances
- Included: Dishwasher, Microwave, Refrigerator, Washer, Built-In Gas Grill, Dryer-Gas, Gas Range, Gas Water Heater, Wine Cooler
Features
- Breakfast Bar, Bookcases, Laminate Counters, Eat-in Kitchen, Entrance Foyer, Wet Bar, Stand Up Shower, Tub/Shower Combination, Great Room
- Flooring: Carpet, Laminate, Tile
- Basement: Daylight,Full,Finished,Block
- Number of fireplaces: 1
- Fireplace features: Living Room, Electric
Interior area
- Total structure area: 1,887
- Total interior livable area: 1,887 sqft
- Finished area above ground: 962
- Finished area below ground: 925
Property
Parking
- Total spaces: 2
- Parking features: Detached, Concrete
- Garage spaces: 2
- Has uncovered spaces: Yes
Features
- Levels: Bi-Level
- Patio & porch: Deck
- Exterior features: Fire Pit, Play/Swing Set
- Fencing: Chain Link
Lot
- Size: 7,405 sqft
- Dimensions: 60 x 120
- Features: Level, City/Town/Suburb
Details
- Additional structures: Shed
- Parcel number: 020713255030.000073
- Other equipment: Sump Pump
Construction
Type & style
- Home type: SingleFamily
- Architectural style: Traditional
- Property subtype: Single Family Residence
Materials
- Aluminum Siding
- Roof: Shingle
Condition
- New construction: No
- Year built: 1962
Utilities & green energy
- Gas: NIPSCO
- Sewer: City
- Water: City, Fort Wayne City Utilities
- Utilities for property: Cable Connected
Community & neighborhood
Security
- Security features: Smoke Detector(s)
Community
- Community features: Sidewalks
Location
- Region: Fort Wayne
- Subdivision: Crest Wood Colony / Crestwood Colony
Other
Other facts
- Listing terms: Cash,Conventional
Price history
| Date | Event | Price |
|---|---|---|
| 7/14/2023 | Sold | $229,000+10.6% |
Source: | ||
| 6/19/2023 | Pending sale | $207,000 |
Source: | ||
| 6/16/2023 | Listed for sale | $207,000+112.3% |
Source: | ||
| 3/29/2017 | Sold | $97,500$52/sqft |
Source: Agent Provided Report a problem | ||
Public tax history
| Year | Property taxes | Tax assessment |
|---|---|---|
| 2024 | $1,724 -3.2% | $198,800 +19.6% |
| 2023 | $1,781 +21% | $166,200 +3.7% |
| 2022 | $1,471 +23.1% | $160,300 +19.6% |
Find assessor info on the county website
Neighborhood: Crestwood Colony
Nearby schools
GreatSchools rating
- 7/10Mabel K Holland Elementary SchoolGrades: PK-5Distance: 0.5 mi
- 4/10Shawnee Middle SchoolGrades: 6-8Distance: 0.4 mi
- 3/10Northrop High SchoolGrades: 9-12Distance: 0.8 mi
Schools provided by the listing agent
- Elementary: Holland
- Middle: Jefferson
- High: Northrop
- District: Fort Wayne Community
Source: IRMLS. This data may not be complete. We recommend contacting the local school district to confirm school assignments for this home.
Get pre-qualified for a loan
At Zillow Home Loans, we can pre-qualify you in as little as 5 minutes with no impact to your credit score.An equal housing lender. NMLS #10287.
Sell for more on Zillow
Get a Zillow Showcase℠ listing at no additional cost and you could sell for .
$241,200
2% more+$4,824
With Zillow Showcase(estimated)$246,024

