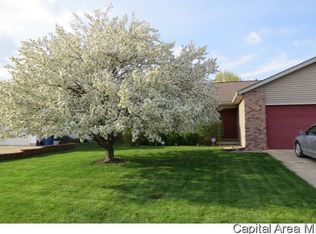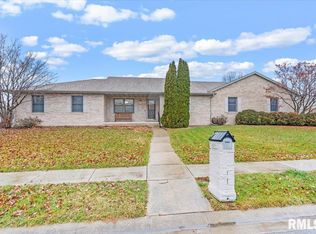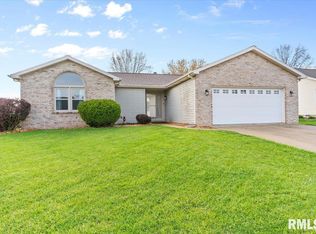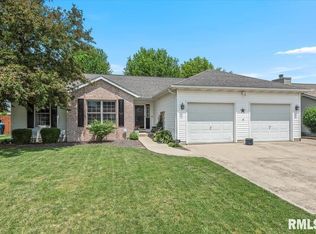This well loved and maintaned house has a Springfield Address with Chatham schools. It offers 3 generously sized bedrooms and 2 full baths. Plenty of space to enjoy your meals in the large eat in kitchen. Stove new in '14, Refrigerator and Dishwasher in '16. Water heater new in '14, and a new board in the furnace in '18. You'll love entertaining in the nice sized backyard under the redone pergola. There is even a shed for your extra storage needs. Yard is partially fenced. The extra deep crawl space is waterproofed and usable for storage as well. There is a home warranty currently in place and the home has been pre-inspected with repairs made for buyers peace of mind. Don't miss seeing this one!
This property is off market, which means it's not currently listed for sale or rent on Zillow. This may be different from what's available on other websites or public sources.




