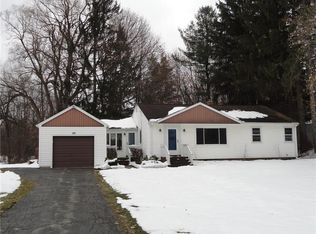Closed
$200,000
1223 Calkins Rd, Rochester, NY 14623
3beds
1,323sqft
Single Family Residence
Built in 1955
2.22 Acres Lot
$258,800 Zestimate®
$151/sqft
$2,404 Estimated rent
Home value
$258,800
$236,000 - $285,000
$2,404/mo
Zestimate® history
Loading...
Owner options
Explore your selling options
What's special
This home is ready and waiting for you to make it your own. First floor bedroom, updated windows, beautiful hardwoods throughout. Open spacious Kitchen with some updated appliances, Breezeway. Upstairs you will find 2 very nice size rooms. Formal dining room and Livingroom complete the 1st floor. This home is nestled on 2.2 acres of a beautiful open lot surrounded by trees. Note: The lot includes the area behind the fence all the way back to the trees. Conveniently located only minutes to shopping, parks and all town amenities. Must see all this home has to offer. Delayed negotiations until 11/28/23 at 5pm.
Zillow last checked: 8 hours ago
Listing updated: January 23, 2024 at 07:04am
Listed by:
Lisa S. Bolzner 585-698-2020,
Howard Hanna
Bought with:
Roxanne S. Stavropoulos, 10301207687
RE/MAX Plus
Source: NYSAMLSs,MLS#: R1510498 Originating MLS: Rochester
Originating MLS: Rochester
Facts & features
Interior
Bedrooms & bathrooms
- Bedrooms: 3
- Bathrooms: 1
- Full bathrooms: 1
- Main level bathrooms: 1
- Main level bedrooms: 1
Heating
- Gas, Forced Air
Appliances
- Included: Built-In Range, Built-In Oven, Dryer, Dishwasher, Electric Cooktop, Exhaust Fan, Disposal, Gas Water Heater, Range Hood, Washer
- Laundry: In Basement
Features
- Separate/Formal Dining Room, Entrance Foyer, Eat-in Kitchen, Separate/Formal Living Room, Bedroom on Main Level
- Flooring: Carpet, Hardwood, Varies, Vinyl
- Windows: Thermal Windows
- Basement: Full
- Has fireplace: No
Interior area
- Total structure area: 1,323
- Total interior livable area: 1,323 sqft
Property
Parking
- Total spaces: 1
- Parking features: Attached, Garage, Driveway, Garage Door Opener
- Attached garage spaces: 1
Features
- Patio & porch: Open, Porch
- Exterior features: Blacktop Driveway
Lot
- Size: 2.22 Acres
- Dimensions: 114 x 657
- Features: Near Public Transit, Rectangular, Rectangular Lot
Details
- Additional structures: Shed(s), Storage
- Parcel number: 2632001760700003012000
- Special conditions: Estate
Construction
Type & style
- Home type: SingleFamily
- Architectural style: Cape Cod
- Property subtype: Single Family Residence
Materials
- Vinyl Siding, Copper Plumbing
- Foundation: Block
- Roof: Asphalt
Condition
- Resale
- Year built: 1955
Utilities & green energy
- Electric: Circuit Breakers
- Sewer: Connected
- Water: Connected, Public
- Utilities for property: Cable Available, Sewer Connected, Water Connected
Community & neighborhood
Location
- Region: Rochester
Other
Other facts
- Listing terms: Cash,Conventional,FHA,VA Loan
Price history
| Date | Event | Price |
|---|---|---|
| 1/5/2024 | Sold | $200,000+17.7%$151/sqft |
Source: | ||
| 11/30/2023 | Pending sale | $169,900$128/sqft |
Source: | ||
| 11/22/2023 | Listing removed | -- |
Source: | ||
| 11/20/2023 | Listed for sale | $169,900$128/sqft |
Source: | ||
Public tax history
| Year | Property taxes | Tax assessment |
|---|---|---|
| 2024 | -- | $164,600 |
| 2023 | -- | $164,600 +22.5% |
| 2022 | -- | $134,400 |
Find assessor info on the county website
Neighborhood: 14623
Nearby schools
GreatSchools rating
- 7/10Floyd S Winslow Elementary SchoolGrades: PK-3Distance: 0.3 mi
- 6/10Charles H Roth Middle SchoolGrades: 7-9Distance: 2.1 mi
- 7/10Rush Henrietta Senior High SchoolGrades: 9-12Distance: 1 mi
Schools provided by the listing agent
- District: Rush-Henrietta
Source: NYSAMLSs. This data may not be complete. We recommend contacting the local school district to confirm school assignments for this home.
