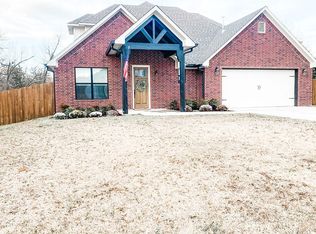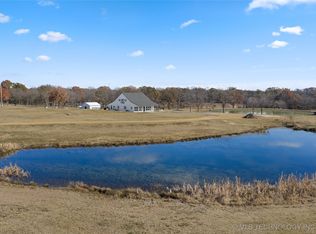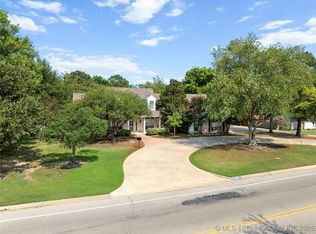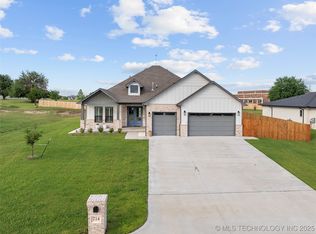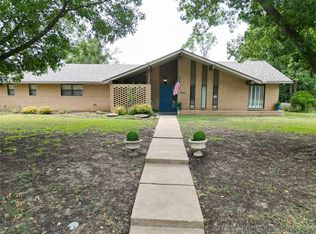This stunning custom-built modern white brick home in the Plainview School District offers space, style, and exceptional design. Featuring 4 bedrooms and 3 baths on the main floor, plus a 5th bedroom and flex room upstairs that could serve as a 6th bedroom, gym, craft room, or office. The open-concept kitchen showcases quartz countertops, a farmhouse sink, stainless appliances, double ovens, two pantries, and striking naval blue shaker cabinetry. Two living areas provide plenty of space to gather and relax. The primary suite offers patio access, dual walk-in closets, and a spa-like bath with soaking tub, tiled shower, and beautiful cabinetry. Additional highlights include foam insulation, storm cellar in the garage, 2-car garage, wrought iron fenced backyard, and attractive landscaping.
Now listed at $549,999 with a $10,000 incentive toward closing costs, loan buy-down, or buyer’s choice with a full-price offer. If a full-price offer is not received, the seller reserves the right to negotiate or remove the incentive
For sale
Price cut: $9K (10/31)
$549,999
1223 Buckingham, Ardmore, OK 73401
5beds
3,352sqft
Est.:
Single Family Residence
Built in 2020
10,497.96 Square Feet Lot
$539,400 Zestimate®
$164/sqft
$25/mo HOA
What's special
Patio accessWrought iron fenced backyardSpa-like bathAttractive landscapingDual walk-in closetsQuartz countertopsStainless appliances
- 193 days |
- 164 |
- 4 |
Zillow last checked: 8 hours ago
Listing updated: November 24, 2025 at 09:42am
Listed by:
Susan R Bolles 580-220-5897,
Ardmore Realty, Inc
Source: MLS Technology, Inc.,MLS#: 2523761 Originating MLS: MLS Technology
Originating MLS: MLS Technology
Tour with a local agent
Facts & features
Interior
Bedrooms & bathrooms
- Bedrooms: 5
- Bathrooms: 3
- Full bathrooms: 3
Primary bedroom
- Description: Master Bedroom,
- Level: First
Heating
- Central, Gas, Heat Pump
Cooling
- 3+ Units
Appliances
- Included: Built-In Range, Built-In Oven, Dryer, Dishwasher, Electric Water Heater, Disposal, Gas Water Heater, Microwave, Oven, Range, Refrigerator, Tankless Water Heater, Washer
Features
- Other, Quartz Counters, Stone Counters, Ceiling Fan(s)
- Flooring: Carpet, Tile
- Windows: Vinyl, Insulated Windows
- Has fireplace: No
Interior area
- Total structure area: 3,352
- Total interior livable area: 3,352 sqft
Property
Parking
- Total spaces: 2
- Parking features: Attached, Garage
- Attached garage spaces: 2
Features
- Levels: Two
- Stories: 2
- Patio & porch: Covered, Patio, Porch
- Exterior features: Rain Gutters
- Pool features: None
- Fencing: Other
Lot
- Size: 10,497.96 Square Feet
- Features: Mature Trees
Details
- Additional structures: None
- Parcel number: 054500002019000100
- Special conditions: Relocation
Construction
Type & style
- Home type: SingleFamily
- Property subtype: Single Family Residence
Materials
- Brick, Stucco, Wood Frame
- Foundation: Slab
- Roof: Asphalt,Fiberglass
Condition
- Year built: 2020
Utilities & green energy
- Sewer: Public Sewer
- Water: Public
- Utilities for property: Electricity Available, Natural Gas Available, Water Available
Green energy
- Energy efficient items: Windows
Community & HOA
Community
- Features: Gutter(s), Sidewalks
- Security: Storm Shelter
- Subdivision: Hampton Ad
HOA
- Has HOA: Yes
- Amenities included: Other
- Services included: None
- HOA fee: $300 annually
Location
- Region: Ardmore
Financial & listing details
- Price per square foot: $164/sqft
- Tax assessed value: $448,601
- Annual tax amount: $4,847
- Date on market: 6/5/2025
- Cumulative days on market: 194 days
- Listing terms: Conventional,FHA,Other,VA Loan
Estimated market value
$539,400
$512,000 - $566,000
$3,048/mo
Price history
Price history
| Date | Event | Price |
|---|---|---|
| 10/31/2025 | Price change | $549,999-1.6%$164/sqft |
Source: | ||
| 9/9/2025 | Price change | $559,000-1.1%$167/sqft |
Source: | ||
| 8/21/2025 | Price change | $565,000-0.7%$169/sqft |
Source: | ||
| 6/19/2025 | Price change | $569,000-1%$170/sqft |
Source: | ||
| 6/5/2025 | Listed for sale | $574,900+45.5%$172/sqft |
Source: | ||
Public tax history
Public tax history
| Year | Property taxes | Tax assessment |
|---|---|---|
| 2024 | $4,847 +3.1% | $53,832 +3% |
| 2023 | $4,699 +4.3% | $52,264 +3% |
| 2022 | $4,505 +0.2% | $50,742 +3% |
Find assessor info on the county website
BuyAbility℠ payment
Est. payment
$3,268/mo
Principal & interest
$2698
Property taxes
$353
Other costs
$217
Climate risks
Neighborhood: 73401
Nearby schools
GreatSchools rating
- 8/10Plainview Intermediate Elementary SchoolGrades: 3-5Distance: 1.6 mi
- 6/10Plainview Middle SchoolGrades: 6-8Distance: 1.6 mi
- 10/10Plainview High SchoolGrades: 9-12Distance: 1.6 mi
Schools provided by the listing agent
- Elementary: Plainview
- High: Plainview
- District: Plainview
Source: MLS Technology, Inc.. This data may not be complete. We recommend contacting the local school district to confirm school assignments for this home.
- Loading
- Loading
