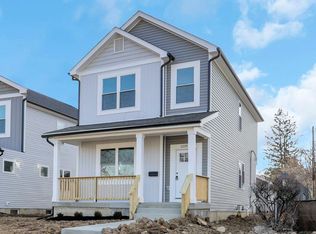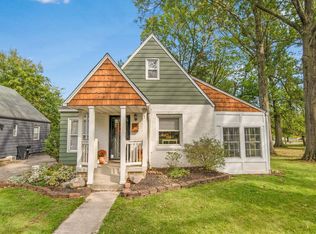
Sold for $425,050 on 02/23/24
$425,050
1223 Berkeley Rd, Columbus, OH 43206
4beds
2,432sqft
Single Family Residence
Built in 2024
4,791.6 Square Feet Lot
$463,400 Zestimate®
$175/sqft
$3,711 Estimated rent
Home value
$463,400
$440,000 - $487,000
$3,711/mo
Zestimate® history
Loading...
Owner options
Explore your selling options
What's special
Zillow last checked: 8 hours ago
Listing updated: March 04, 2025 at 07:09pm
Listed by:
Ric Smith 614-402-9451,
Keller Williams Capital Ptnrs
Bought with:
Buffie Patterson, 2013000591
Keller Williams Excel Realty
Source: Columbus and Central Ohio Regional MLS ,MLS#: 224005139
Facts & features
Interior
Bedrooms & bathrooms
- Bedrooms: 4
- Bathrooms: 4
- Full bathrooms: 3
- 1/2 bathrooms: 1
Features
- Has basement: Yes
- Common walls with other units/homes: No Common Walls
Interior area
- Total structure area: 2,432
- Total interior livable area: 2,432 sqft
Property
Parking
- Total spaces: 2
- Parking features: Detached
- Garage spaces: 2
Features
- Levels: Two
Lot
- Size: 4,791 sqft
Details
- Parcel number: 010080971
- Special conditions: Standard
Construction
Type & style
- Home type: SingleFamily
- Property subtype: Single Family Residence
Materials
- Foundation: Block
Condition
- New construction: Yes
- Year built: 2024
Utilities & green energy
- Sewer: Public Sewer
- Water: Public
Community & neighborhood
Location
- Region: Columbus
HOA & financial
HOA
- Has HOA: No
Price history
| Date | Event | Price |
|---|---|---|
| 10/1/2025 | Listing removed | $469,900$193/sqft |
Source: | ||
| 4/12/2025 | Listed for sale | $469,900+10.6%$193/sqft |
Source: | ||
| 2/23/2024 | Sold | $425,050+750.1%$175/sqft |
Source: | ||
| 10/27/2021 | Pending sale | $50,000$21/sqft |
Source: | ||
| 10/23/2021 | Listed for sale | $50,000$21/sqft |
Source: | ||
Public tax history
| Year | Property taxes | Tax assessment |
|---|---|---|
| 2024 | $3,139 +567% | $68,500 +558.7% |
| 2023 | $471 +276.9% | $10,400 +342.6% |
| 2022 | $125 -0.2% | $2,350 |
Find assessor info on the county website
Neighborhood: Deshler Park
Nearby schools
GreatSchools rating
- 4/10Moler Elementary SchoolGrades: PK-6Distance: 0.7 mi
- 3/10South High SchoolGrades: 7-12Distance: 1.1 mi
Get a cash offer in 3 minutes
Find out how much your home could sell for in as little as 3 minutes with a no-obligation cash offer.
Estimated market value
$463,400
Get a cash offer in 3 minutes
Find out how much your home could sell for in as little as 3 minutes with a no-obligation cash offer.
Estimated market value
$463,400
