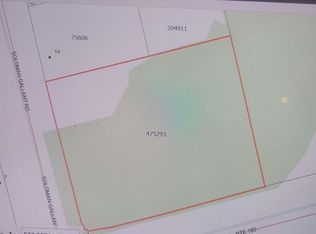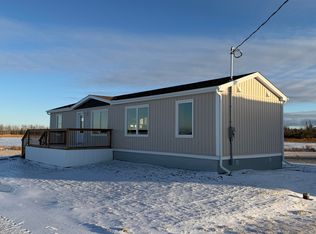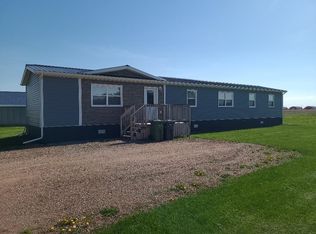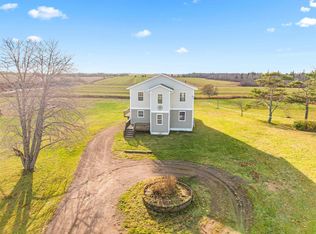Welcome to 1223 Barbara Weit Road a property with great potential, ideally located just minutes from the City of Summerside. Set on 0.53 of an acre, this home offers the best of both worlds: the quiet and space of country living paired with the convenience of being close to schools, shopping, restaurants, and recreational amenities. Lower rural property taxes are an added bonus. This solid home features a well-designed main floor with an entryway, a combined kitchen and dining area, a bright and spacious living room, three bedrooms, and a full bathroom. The lower level provides additional living space with a finished rec room, a three-quarter bathroom, and a large storage area - ideal for growing families or those needing extra flexibility. The home does require some TLC, but several important upgrades have already been completed, including roof shingles in 2011, two heat pumps installed in 2019 and 2024, and a recently replaced electric hot water heater. A green riser has also been added to the septic system for convenience. Included in the sale are a gently used kitchen from another property and several boxes of flooring - offering a great head start for anyone looking to personalize or renovate. This property is being sold as is where is. The mini barn is excluded from the sale. Whether you're looking to create your ideal family home or invest in a renovation project, 1223 Barbara Weit Road offers strong value in a desirable rural setting close to the city.
This property is off market, which means it's not currently listed for sale or rent on Zillow. This may be different from what's available on other websites or public sources.



