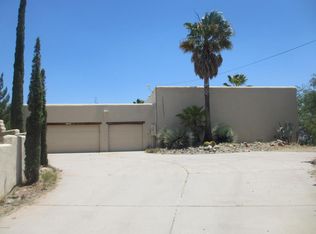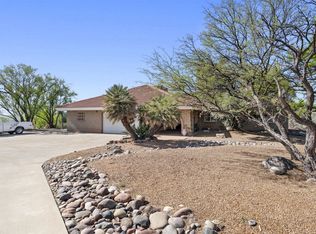Sold for $360,000
$360,000
1223 Avenida Gandara, Rio Rico, AZ 85648
3beds
2,268sqft
Single Family Residence
Built in 1982
2.3 Acres Lot
$358,100 Zestimate®
$159/sqft
$1,817 Estimated rent
Home value
$358,100
Estimated sales range
Not available
$1,817/mo
Zestimate® history
Loading...
Owner options
Explore your selling options
What's special
Discover the perfect blend of comfort, style, and tranquility in this spacious but cozy home. Nestled on 2.30 acres of gently rolling land, the residence offers panoramic mountain vistas to the east and west. Home is moments from the freeway--enjoy easy access without the noise. Large kitchen with pull outs and a two-car garage and extra parking pad. Step inside to find three bedrooms and two full baths, thoughtfully arranged to promote both togetherness and personal retreat. The primary suite is a peaceful haven, boasting a Jacuzzi tub, separate shower, and abundant closet space. The second bedroom is bright and roomy, while the third is cleverly designed with a built‑in Murphy bed and compact closet, ideal as a guest room, home office, or hobby space. Service room has washtub. The cozy den is perfect for movie nights or casual gatherings. The large living room anchored by a wood burning fireplace and laminate floors.
A DETACHED GUEST HOUSE ELEVATES THIS PROPERTY'S STATUS!
Outside, discover a well-designed backyard with a sparkling pool inviting leisurely dips, while a covered bar area and Ramada set the stage for al fresco dining and great sunset
Zillow last checked: 8 hours ago
Listing updated: June 26, 2025 at 06:24am
Listed by:
Pamela Pesqueira 520-271-6404,
Coldwell Banker Realty
Bought with:
Pamela Pesqueira
Coldwell Banker Realty
Source: MLS of Southern Arizona,MLS#: 22510968
Facts & features
Interior
Bedrooms & bathrooms
- Bedrooms: 3
- Bathrooms: 2
- Full bathrooms: 2
Primary bathroom
- Features: 2 Primary Baths, Exhaust Fan, Jetted Tub, Separate Shower(s)
Dining room
- Features: Breakfast Bar, Dining Area
Kitchen
- Description: Pantry: Closet,Countertops: Tile
Heating
- Electric, Heat Pump
Cooling
- Ceiling Fans, Central Air, Heat Pump, Wall Unit(s)
Appliances
- Included: Dishwasher, Disposal, Electric Oven, Electric Range, Exhaust Fan, Water Heater: Electric, Appliance Color: Black
- Laundry: Laundry Room, Sink, Washer Hookuip
Features
- Ceiling Fan(s), Entrance Foyer, Split Bedroom Plan, Walk-In Closet(s), High Speed Internet, Pre-Wired Tele Lines, Living Room, Den
- Flooring: Ceramic Tile, Laminate, Mexican Tile
- Windows: Skylights, Window Covering: Stay
- Has basement: No
- Number of fireplaces: 1
- Fireplace features: Fire Pit, Wood Burning, Wood Burning Stove, Living Room
Interior area
- Total structure area: 2,268
- Total interior livable area: 2,268 sqft
Property
Parking
- Total spaces: 4
- Parking features: RV Access/Parking, Attached Garage Cabinets, Attached, Garage Door Opener, Concrete, Circular Driveway
- Attached garage spaces: 2
- Carport spaces: 2
- Covered spaces: 4
- Has uncovered spaces: Yes
- Details: RV Parking: Space Available, Garage/Carport Features: 1 New Garage Door
Accessibility
- Accessibility features: None
Features
- Levels: One
- Stories: 1
- Patio & porch: Patio, Ramada
- Exterior features: Balcony
- Has private pool: Yes
- Pool features: Conventional
- Has spa: Yes
- Spa features: None, Bath
- Fencing: Block,Wood,Wrought Iron
- Has view: Yes
- View description: City, Mountain(s), Neighborhood, Sunrise, Sunset
Lot
- Size: 2.30 Acres
- Features: East/West Exposure, Hillside Lot, Landscape - Front: Desert Plantings, Low Care, Trees, Landscape - Rear: Desert Plantings, Low Care, Shrubs, Trees
Details
- Additional structures: Guest House
- Parcel number: 11501331
- Zoning: R-2
- Special conditions: Standard
- Other equipment: Satellite Dish
Construction
Type & style
- Home type: SingleFamily
- Architectural style: Southwestern
- Property subtype: Single Family Residence
Materials
- Stucco Finish, Wood Frame
- Roof: Built-Up - Reflect
Condition
- Existing
- New construction: No
- Year built: 1982
Utilities & green energy
- Electric: None
- Gas: None
- Sewer: Septic Tank, Guest House Septic
- Water: Water Company
- Utilities for property: Cable Connected
Community & neighborhood
Security
- Security features: Carbon Monoxide Detector(s), Security Lights, Smoke Detector(s)
Community
- Community features: Rec Center, Walking Trail
Location
- Region: Rio Rico
- Subdivision: Rio Rico Estates 3
HOA & financial
HOA
- Has HOA: No
- Amenities included: None
- Services included: None
Other
Other facts
- Listing terms: Cash,Conventional,FHA,USDA,VA
- Ownership: Fee (Simple)
- Ownership type: Sole Proprietor
- Road surface type: Chip And Seal
Price history
| Date | Event | Price |
|---|---|---|
| 6/26/2025 | Sold | $360,000-2.4%$159/sqft |
Source: | ||
| 5/13/2025 | Pending sale | $369,000$163/sqft |
Source: | ||
| 4/27/2025 | Price change | $369,000-5.1%$163/sqft |
Source: | ||
| 4/18/2025 | Listed for sale | $389,000$172/sqft |
Source: | ||
Public tax history
| Year | Property taxes | Tax assessment |
|---|---|---|
| 2024 | $1,712 +3.2% | $18,957 +16.5% |
| 2023 | $1,659 +2.3% | $16,268 +15.9% |
| 2022 | $1,621 +0.4% | $14,035 +12.8% |
Find assessor info on the county website
Neighborhood: 85648
Nearby schools
GreatSchools rating
- 3/10San Cayetano Elementary SchoolGrades: K-5Distance: 2.8 mi
- 6/10Coatimundi Middle SchoolGrades: 6-8Distance: 0.8 mi
- 4/10Rio Rico High SchoolGrades: 9-12Distance: 2.9 mi
Schools provided by the listing agent
- Elementary: Mountain View Elementary
- Middle: Calabasas Middle School
- High: Rio Rico High School
- District: Santa Cruz Valley United School District #35
Source: MLS of Southern Arizona. This data may not be complete. We recommend contacting the local school district to confirm school assignments for this home.
Get pre-qualified for a loan
At Zillow Home Loans, we can pre-qualify you in as little as 5 minutes with no impact to your credit score.An equal housing lender. NMLS #10287.

