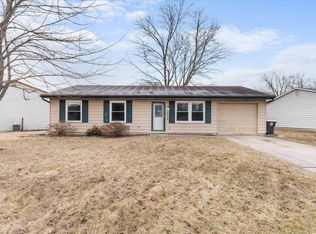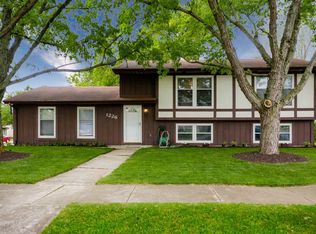Come check out this spacious home with 2041sf that includes 4 bedrooms and 2 full baths. Nice fenced in back yard. There is a great bonus room at the back of the home that would make a great play area or a nice Man Cave. New carpet just installed and a fresh coat of paint inside make it move in condition. Really nice vinyl replacement windows installed recently. Big eat in Kitchen with a Pantry centrally located between the main living areas. Master Bedroom is on the main floor with a second bedroom. Upstairs has a nice small sitting area between 2 good size bedrooms and a full bath. You'll like the deep 2 car attached garage that has extra storage and work space area. Pull down stairs for extra storage in the attic. The seller is providing a one year home warranty.
This property is off market, which means it's not currently listed for sale or rent on Zillow. This may be different from what's available on other websites or public sources.


