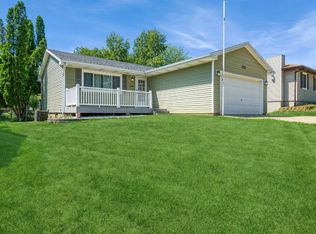Sold for $239,900
$239,900
1223 39th Street Rd NW, Cedar Rapids, IA 52405
4beds
1,844sqft
Single Family Residence
Built in 1979
0.44 Acres Lot
$243,000 Zestimate®
$130/sqft
$2,204 Estimated rent
Home value
$243,000
$231,000 - $255,000
$2,204/mo
Zestimate® history
Loading...
Owner options
Explore your selling options
What's special
This home is everything you want and more. Country living feel but live right in town. This lot is almost half an acre, 0.437 acres of a great yard that would allow for any hobby or activity you could want. Tons of parking with a parking pad outside the front, a detached oversized 3 stall garage with another concrete slab next to it, and an attached oversized 1 stall garage attached to the house. The yard also has a garden, a shed, mostly fenced, a patio, and a deck. There is so much to love just on the exterior of this home and even more inside! The main floor has a nice sized living room and dining room and the kitchen appliances you will fall in love with! Laundry is on the main floor as well. On each side of the main floor is 2 nicely sized bedrooms and a full bath making 4 bedrooms and 2 full bathrooms. Downstairs has a half bathroom, and an open living room space. There is so much this home has to offer- what more could you want! Schedule a showing today before it's gone!
Zillow last checked: 8 hours ago
Listing updated: April 30, 2025 at 09:23am
Listed by:
Tabby Barnes 319-551-2128,
SKOGMAN REALTY
Bought with:
Tabby Barnes
SKOGMAN REALTY
Source: CRAAR, CDRMLS,MLS#: 2502143 Originating MLS: Cedar Rapids Area Association Of Realtors
Originating MLS: Cedar Rapids Area Association Of Realtors
Facts & features
Interior
Bedrooms & bathrooms
- Bedrooms: 4
- Bathrooms: 3
- Full bathrooms: 2
- 1/2 bathrooms: 1
Other
- Level: First
Heating
- Gas
Cooling
- Central Air
Appliances
- Included: Dryer, Dishwasher, Gas Water Heater, Microwave, Range, Refrigerator, Range Hood, Washer
- Laundry: Main Level
Features
- Dining Area, Separate/Formal Dining Room, Main Level Primary
- Basement: Full,Concrete
Interior area
- Total interior livable area: 1,844 sqft
- Finished area above ground: 1,344
- Finished area below ground: 500
Property
Parking
- Parking features: Attached, Detached, Underground, Four or more Spaces, Garage Door Opener
- Has attached garage: Yes
Features
- Patio & porch: Deck
- Exterior features: Fence
Lot
- Size: 0.44 Acres
- Dimensions: 141 x 135
Details
- Additional structures: Shed(s)
- Parcel number: 132442700300000
Construction
Type & style
- Home type: SingleFamily
- Architectural style: Ranch
- Property subtype: Single Family Residence
Materials
- Frame, Vinyl Siding
- Foundation: Poured
Condition
- New construction: No
- Year built: 1979
Utilities & green energy
- Sewer: Public Sewer
- Water: Public
Community & neighborhood
Location
- Region: Cedar Rapids
Other
Other facts
- Listing terms: Cash,Conventional,FHA,VA Loan
Price history
| Date | Event | Price |
|---|---|---|
| 4/30/2025 | Sold | $239,900$130/sqft |
Source: | ||
| 3/31/2025 | Pending sale | $239,900$130/sqft |
Source: | ||
| 3/29/2025 | Listed for sale | $239,900+198%$130/sqft |
Source: | ||
| 4/8/2010 | Sold | $80,500-35.5%$44/sqft |
Source: Public Record Report a problem | ||
| 11/28/2008 | Listing removed | $124,900$68/sqft |
Source: Coldwell Banker** #2807890 Report a problem | ||
Public tax history
| Year | Property taxes | Tax assessment |
|---|---|---|
| 2024 | $1,658 +4.5% | $111,900 +7.5% |
| 2023 | $1,586 +1.9% | $104,100 +23.8% |
| 2022 | $1,556 -3.1% | $84,100 |
Find assessor info on the county website
Neighborhood: 52405
Nearby schools
GreatSchools rating
- 8/10Jackson Elementary SchoolGrades: PK-5Distance: 0.1 mi
- 6/10Taft Middle SchoolGrades: 6-8Distance: 0.9 mi
- 5/10John F Kennedy High SchoolGrades: 9-12Distance: 3.5 mi
Schools provided by the listing agent
- Elementary: Maple Grove
- Middle: Taft
- High: Kennedy
Source: CRAAR, CDRMLS. This data may not be complete. We recommend contacting the local school district to confirm school assignments for this home.

Get pre-qualified for a loan
At Zillow Home Loans, we can pre-qualify you in as little as 5 minutes with no impact to your credit score.An equal housing lender. NMLS #10287.
