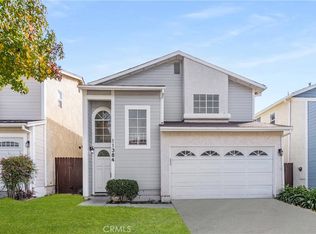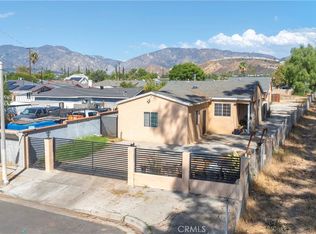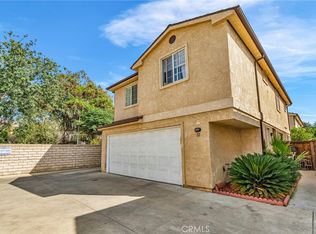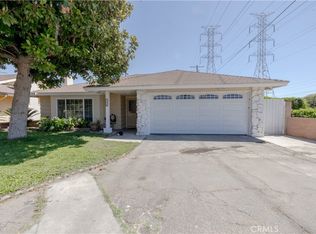Modern Comfort. Prime Location. No HOA!
Discover this beautifully appointed 4-bedroom, 2.5-bath residence that blends modern design with energy-efficient living—perfectly suited for today’s lifestyle.
Step inside to an open-concept floor plan enhanced by soaring ceilings, recessed lighting, and stylish flooring—tile throughout the main level and wood-look flooring from the staircase upward. The heart of the home is a thoughtfully designed kitchen featuring sleek granite countertops, stainless steel appliances, a breakfast bar, and abundant cabinetry for all your storage needs.
Upstairs, you’ll find all four bedrooms, including a spacious primary suite complete with a walk-in closet and generous natural light. A versatile loft with dual skylights offers the ideal space for a home office, media room, or even a potential fifth bedroom.
Enjoy year-round comfort and savings with Solar Panels and central HVAC. Outdoor living is effortless with a private, low-maintenance yard and aluminum patio cover—perfect for relaxing or entertaining. Additional highlights include smart under-stair storage and a side-by-side two-car garage with direct access.
Nestled in a quiet, private enclave with unbeatable convenience—just minutes from Costco, Food For Less, Target, Best Buy, Home Depot, and major medical centers like UCLA Olive View. Commuters will appreciate easy access to the 5, 118, and 210 freeways, while nature lovers can enjoy nearby Hansen Dam Recreation Park and Golf Course.
Turnkey, energy-smart, and move-in ready—this home checks all the boxes!
For sale
Listing Provided by:
Leo Bato DRE #01940130 818-648-4837,
The ONE Luxury Properties
$699,998
12229 Inspire Ln, Pacoima, CA 91331
4beds
1,575sqft
Est.:
Single Family Residence
Built in 2012
2,103 Square Feet Lot
$-- Zestimate®
$444/sqft
$-- HOA
What's special
Versatile loftPrivate low-maintenance yardStylish flooringBreakfast barGenerous natural lightSpacious primary suiteSoaring ceilings
- 220 days |
- 553 |
- 21 |
Zillow last checked: 8 hours ago
Listing updated: October 31, 2025 at 12:05pm
Listing Provided by:
Leo Bato DRE #01940130 818-648-4837,
The ONE Luxury Properties
Source: CRMLS,MLS#: SR25099778 Originating MLS: California Regional MLS
Originating MLS: California Regional MLS
Tour with a local agent
Facts & features
Interior
Bedrooms & bathrooms
- Bedrooms: 4
- Bathrooms: 3
- Full bathrooms: 2
- 1/2 bathrooms: 1
- Main level bathrooms: 1
Rooms
- Room types: Bedroom, Loft, Living Room, Other, Dining Room
Bedroom
- Features: All Bedrooms Up
Bathroom
- Features: Bathtub, Dual Sinks
Kitchen
- Features: Granite Counters
Other
- Features: Walk-In Closet(s)
Heating
- Central
Cooling
- Central Air
Appliances
- Included: Dishwasher, Gas Cooktop, Disposal, Gas Oven, Gas Range, Microwave, Water Heater
- Laundry: In Garage
Features
- Breakfast Bar, Separate/Formal Dining Room, Granite Counters, High Ceilings, Open Floorplan, Recessed Lighting, All Bedrooms Up, Loft, Walk-In Closet(s)
- Flooring: Tile, Wood
- Has fireplace: No
- Fireplace features: None
- Common walls with other units/homes: No Common Walls
Interior area
- Total interior livable area: 1,575 sqft
Video & virtual tour
Property
Parking
- Total spaces: 2
- Parking features: Direct Access, Garage
- Attached garage spaces: 2
Features
- Levels: Two
- Stories: 2
- Entry location: 1
- Patio & porch: Concrete, Covered, Patio
- Pool features: None
- Spa features: None
- Has view: Yes
- View description: Neighborhood
Lot
- Size: 2,103 Square Feet
- Features: Back Yard
Details
- Parcel number: 2532032017
- Zoning: LARD2
- Special conditions: Standard
Construction
Type & style
- Home type: SingleFamily
- Property subtype: Single Family Residence
Materials
- Stucco
- Foundation: Slab
- Roof: Tile
Condition
- New construction: No
- Year built: 2012
Utilities & green energy
- Sewer: Public Sewer
- Water: Public
- Utilities for property: Electricity Connected, Natural Gas Connected, Sewer Connected, Water Connected
Community & HOA
Community
- Features: Curbs, Street Lights, Suburban, Sidewalks
Location
- Region: Pacoima
Financial & listing details
- Price per square foot: $444/sqft
- Tax assessed value: $512,015
- Annual tax amount: $6,358
- Date on market: 5/6/2025
- Cumulative days on market: 220 days
- Listing terms: Cash,Cash to Existing Loan,Cash to New Loan,Conventional,Cal Vet Loan,1031 Exchange,FHA 203(b),FHA 203(k),FHA,Fannie Mae,Freddie Mac,USDA Loan,VA Loan
- Road surface type: Paved
Estimated market value
Not available
Estimated sales range
Not available
$3,700/mo
Price history
Price history
| Date | Event | Price |
|---|---|---|
| 5/7/2025 | Listed for sale | $699,998+55.6%$444/sqft |
Source: | ||
| 11/16/2017 | Sold | $450,000+1.1%$286/sqft |
Source: Public Record Report a problem | ||
| 10/17/2017 | Pending sale | $444,900$282/sqft |
Source: Valley Homes Realty, Inc. #SR17230854 Report a problem | ||
| 10/7/2017 | Listed for sale | $444,900+51.8%$282/sqft |
Source: Valley Homes Realty, Inc. #SR17230854 Report a problem | ||
| 12/20/2012 | Sold | $293,000$186/sqft |
Source: Public Record Report a problem | ||
Public tax history
Public tax history
| Year | Property taxes | Tax assessment |
|---|---|---|
| 2025 | $6,358 +1.3% | $512,015 +2% |
| 2024 | $6,275 +2% | $501,977 +2% |
| 2023 | $6,154 +4.9% | $492,136 +2% |
Find assessor info on the county website
BuyAbility℠ payment
Est. payment
$4,296/mo
Principal & interest
$3374
Property taxes
$677
Home insurance
$245
Climate risks
Neighborhood: Pacoima
Nearby schools
GreatSchools rating
- NAFenton Primary CenterGrades: K-2Distance: 0.3 mi
- 3/10Charles Maclay Middle SchoolGrades: 6-8Distance: 0.6 mi
- Loading
- Loading



