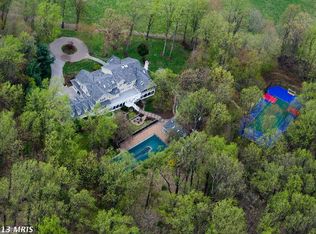Prestigious 7BR estate home on 7.8 acres, fire pit, sport court, pool/pool house. Formal Living Room with double tray ceiling, gourmet kitchen with granite counters, island with bar & 8 burner cooktop. FR with vaulted pine ceiling with skylights, FirePlace, built-ins opening to screened in porch. Owners suite with Fire Place, sitting area, hardwoods, Luxury bath with oversized shower. Lower Level with wine cellar, exercise room & Bedroom with bath
This property is off market, which means it's not currently listed for sale or rent on Zillow. This may be different from what's available on other websites or public sources.

