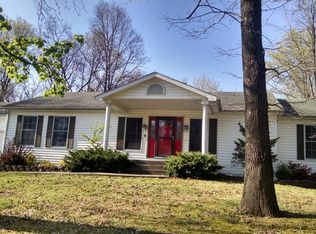What a surprise! Many upgraded finishes that you would not expect at this price point! Decora soft close kitchen cabinetry with a beautiful rich color accented with a very modern color for hardware. This kitchen offers two pantries and your own coffee bar. The island sports Cambria quartz counter tops with plenty of space for a quiet breakfast for two or entertain family and friends! This open concept floor plan makes living easy! And, you won't believe the amount of storage available on both floors! Enjoy the spacious sun room any time of the day! Bedrooms are on the main level and additional finished space in the basement for a guest, den, office, craft room, etc. Plenty of parking with wide sidewalks to accommodate quests. The master bedroom's en suite is finished with Cambria quartz, has a heated floor and a gorgeous two person shower. Updated in 2014; roof, AC unit, kitchen, family room, screened porch ,deck, all painted in 2018. Detached insulated one garage with concrete porch.
This property is off market, which means it's not currently listed for sale or rent on Zillow. This may be different from what's available on other websites or public sources.

