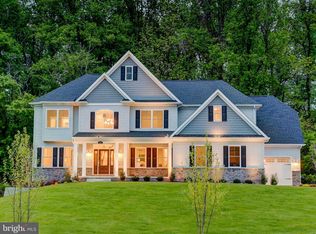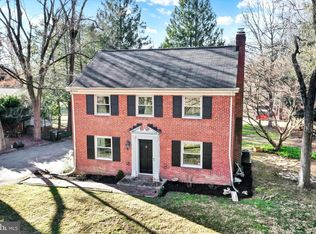Sold for $1,180,000
$1,180,000
12229 Dover Rd, Reisterstown, MD 21136
6beds
5,485sqft
Single Family Residence
Built in 2019
3.05 Acres Lot
$1,187,100 Zestimate®
$215/sqft
$7,618 Estimated rent
Home value
$1,187,100
$1.09M - $1.29M
$7,618/mo
Zestimate® history
Loading...
Owner options
Explore your selling options
What's special
Custom built 6 Bedroom, 5/1 Bath Craftsman home beautifully sited on 3+ acres in Greenspring Valley/Falls Rd Corridor. White gourmet Kitchen with stainless steel appliances and breakfast area flowing to Family Room with stone fireplace. Main level Bedroom and Bath. Massive Primary Suite with sitting area and spa Bath shares the 2nd level with 3 additional Bedrooms, 2 baths and Loft overlooking Foyer. Finished walk-out Lower Level including Bedroom 6 and Bath. Professionally landscaped.
Zillow last checked: 8 hours ago
Listing updated: November 13, 2025 at 11:29am
Listed by:
sarah murphy 410-207-0208,
Hubble Bisbee Christie's International Real Estate
Bought with:
Brooke Romm Goldfond, 659442
RE/MAX Realty Group
Susan Romm, 35009
RE/MAX Realty Group
Source: Bright MLS,MLS#: MDBC2138270
Facts & features
Interior
Bedrooms & bathrooms
- Bedrooms: 6
- Bathrooms: 6
- Full bathrooms: 5
- 1/2 bathrooms: 1
- Main level bathrooms: 2
- Main level bedrooms: 1
Primary bedroom
- Features: Flooring - HardWood, Attached Bathroom
- Level: Upper
- Area: 480 Square Feet
- Dimensions: 30 x 16
Bedroom 2
- Features: Flooring - Carpet, Attached Bathroom
- Level: Upper
- Area: 192 Square Feet
- Dimensions: 16 x 12
Bedroom 3
- Features: Flooring - Carpet, Attached Bathroom, Walk-In Closet(s)
- Level: Upper
- Area: 156 Square Feet
- Dimensions: 13 x 12
Bedroom 4
- Features: Flooring - Carpet, Attached Bathroom
- Level: Upper
- Area: 144 Square Feet
- Dimensions: 12 x 12
Bedroom 5
- Features: Flooring - Carpet, Attached Bathroom
- Level: Main
- Area: 180 Square Feet
- Dimensions: 15 x 12
Bedroom 6
- Features: Flooring - Carpet
- Level: Lower
- Area: 192 Square Feet
- Dimensions: 16 x 12
Primary bathroom
- Features: Soaking Tub, Bathroom - Stall Shower, Granite Counters, Walk-In Closet(s)
- Level: Upper
- Area: 240 Square Feet
- Dimensions: 16 x 15
Dining room
- Features: Flooring - HardWood
- Level: Main
- Area: 192 Square Feet
- Dimensions: 16 x 12
Exercise room
- Level: Lower
- Area: 132 Square Feet
- Dimensions: 12 x 11
Family room
- Features: Flooring - HardWood, Fireplace - Gas, Built-in Features
- Level: Main
- Area: 399 Square Feet
- Dimensions: 21 x 19
Foyer
- Features: Cathedral/Vaulted Ceiling, Flooring - HardWood
- Level: Main
- Area: 216 Square Feet
- Dimensions: 18 x 12
Kitchen
- Features: Flooring - HardWood, Countertop(s) - Quartz, Kitchen Island, Eat-in Kitchen
- Level: Main
- Area: 500 Square Feet
- Dimensions: 25 x 20
Laundry
- Features: Flooring - Ceramic Tile
- Level: Upper
- Area: 105 Square Feet
- Dimensions: 15 x 7
Loft
- Features: Flooring - Carpet
- Level: Upper
- Area: 270 Square Feet
- Dimensions: 18 x 15
Mud room
- Features: Flooring - HardWood
- Level: Main
- Area: 80 Square Feet
- Dimensions: 10 x 8
Office
- Features: Flooring - HardWood
- Level: Main
- Area: 156 Square Feet
- Dimensions: 13 x 12
Recreation room
- Features: Flooring - Carpet
- Level: Lower
- Area: 627 Square Feet
- Dimensions: 33 x 19
Heating
- Heat Pump, Forced Air, Propane
Cooling
- Central Air, Electric
Appliances
- Included: Stainless Steel Appliance(s), Cooktop, Range Hood, Oven, Double Oven, Microwave, Dishwasher, Washer, Dryer, Gas Water Heater
- Laundry: Upper Level, Laundry Room, Mud Room
Features
- Basement: Full,Heated,Improved,Walk-Out Access
- Number of fireplaces: 1
Interior area
- Total structure area: 6,283
- Total interior livable area: 5,485 sqft
- Finished area above ground: 4,285
- Finished area below ground: 1,200
Property
Parking
- Total spaces: 3
- Parking features: Garage Door Opener, Attached, Driveway
- Attached garage spaces: 3
- Has uncovered spaces: Yes
Accessibility
- Accessibility features: None
Features
- Levels: Three
- Stories: 3
- Patio & porch: Deck, Patio, Porch
- Pool features: None
Lot
- Size: 3.05 Acres
Details
- Additional structures: Above Grade, Below Grade
- Parcel number: 04082500014577
- Zoning: RES
- Special conditions: Standard
Construction
Type & style
- Home type: SingleFamily
- Architectural style: Craftsman
- Property subtype: Single Family Residence
Materials
- Vinyl Siding, Stone
- Foundation: Concrete Perimeter
- Roof: Asphalt,Architectural Shingle
Condition
- New construction: No
- Year built: 2019
Utilities & green energy
- Sewer: On Site Septic
- Water: Well
- Utilities for property: Cable Connected
Community & neighborhood
Location
- Region: Reisterstown
- Subdivision: Greenspring Valley
Other
Other facts
- Listing agreement: Exclusive Right To Sell
- Ownership: Fee Simple
Price history
| Date | Event | Price |
|---|---|---|
| 11/13/2025 | Sold | $1,180,000-3.7%$215/sqft |
Source: | ||
| 11/10/2025 | Pending sale | $1,225,000$223/sqft |
Source: | ||
| 10/25/2025 | Contingent | $1,225,000$223/sqft |
Source: | ||
| 10/1/2025 | Listed for sale | $1,225,000+40%$223/sqft |
Source: | ||
| 6/27/2020 | Listing removed | $875,000$160/sqft |
Source: Keller Williams Legacy #MDBC476746 Report a problem | ||
Public tax history
Tax history is unavailable.
Find assessor info on the county website
Neighborhood: 21136
Nearby schools
GreatSchools rating
- 10/10Fort Garrison Elementary SchoolGrades: PK-5Distance: 4.5 mi
- 3/10Pikesville Middle SchoolGrades: 6-8Distance: 5.9 mi
- 2/10Owings Mills High SchoolGrades: 9-12Distance: 4.4 mi
Schools provided by the listing agent
- District: Baltimore County Public Schools
Source: Bright MLS. This data may not be complete. We recommend contacting the local school district to confirm school assignments for this home.
Get a cash offer in 3 minutes
Find out how much your home could sell for in as little as 3 minutes with a no-obligation cash offer.
Estimated market value$1,187,100
Get a cash offer in 3 minutes
Find out how much your home could sell for in as little as 3 minutes with a no-obligation cash offer.
Estimated market value
$1,187,100

