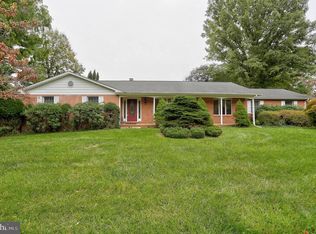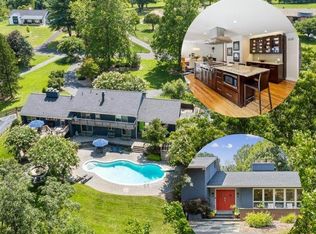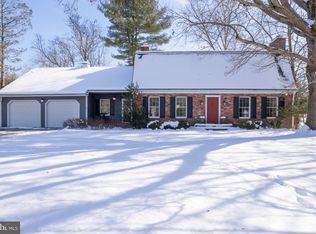Sold for $900,000
$900,000
12228 Mount Albert Rd, Ellicott City, MD 21042
5beds
4,520sqft
Single Family Residence
Built in 1976
2.07 Acres Lot
$892,800 Zestimate®
$199/sqft
$4,906 Estimated rent
Home value
$892,800
$830,000 - $955,000
$4,906/mo
Zestimate® history
Loading...
Owner options
Explore your selling options
What's special
A RARE FIND! HIGHLY RATED HOWARD COUNTY SCHOOLS! PERFECT RETREAT FOR YEAR ROUND ENTERTAINMENT AND ENJOYMENT! HERE'S YOUR OPPORTUNITY TO PURCHASE YOUR FOREVER HOME IN ESTABLISHED, DESIRABLE, WOODMARK FROM LONGTIME OWNERS WHO HAVE MAINTAINED THEIR HOME IMPECCABLY WITH LOVING CARE! THE WOODMARK NEIGHBORHOOD BOASTS CUSTOM HOMES WITH LOT SIZES THAT ARE DIFFICULT TO FIND TODAY! ABUNDANT YARD SPACE FRONT & BACK FOR HOSTING SPECIAL FAMILY OCCASIONS! THIS 4 BEDROOM/4 FULL BATHS, ALL BRICK TWO-STORY COLONIAL/2 ZONE HEATING SYSTEM/ RESIDES ON OVER 2 ACRES WITH MANY GORGEOUS PLANTINGS AND TREES. THE OPEN BACK YARD HAS A PARK-LIKE, TRANQUIL VIEW. INSIDE ARE MANY AMENITIES: UPGRADED PELLA WINDOWS, OPEN KITCHEN, FIRST FLOOR LAUNDRY, NEW LUXURY VINYL PLANKING, PEGGED OAK FLOORING IN BOTH THE FORMAL LIVING ROOM AND DINING ROOM, NEWER NEUTRAL CARPET, SKYLIGHTS & RECESSED LIGHTING, 2 ATTICS, SPECIALTY STORAGE IN WINDOW SEATS, TO NAME A FEW! TWO FRONT ENTRANCES, MAIN ENTRANCE HAS DOUBLE DOORS OPENING ONTO ITALIAN TILED FOORING AND STAIRCASE. KITCHEN HAS CORIAN COUNTER COOKTOP ISLAND, DOUBLE OVENS AND SUBZERO REFRIGERATOR. HOME HAS TWO BRICK WOOD-BURNING FIREPLACES W/ HEATILATORS, ONE ON THE MAIN LEVEL AND SECOND ON THE FINISHED LOWER LEVEL THAT INCLUDES WET BAR. LOWER LEVEL HAS A POTENTIAL 5TH BEDROOM/PRIVATE OFFICE WITH ADJOINING FULL BATH. LOWER LEVEL HAS MULTIPLE CLOSETS, CEDAR CLOSET AND WALKIN PANTRY/STORAGE ROOM. LOWER LEVEL HAS ENTRY FOYER WITH WALK UP STAIRS TO ACCESS THE REAR OF THE HOME EASILY. SEPARATE MUD ROOM/LAUNDRY ROOM (W/D HOOKUP) WITH BUILT IN IRONING BOARD/LAUNDRY CHUTE AND REAR ENTRY ON MAIN LEVEL.NEUTRAL CARPET HAS BEEN RECENTLY REPLACED (2019) AND HVAC HAS BEEN UPDATED AS WELL (2020). FIFTY (50) YEAR SHINGLED ROOF ADDED IN 2006. MANY GUESTS CAN BE ACCOMMODATED BY THE ELONGATED DRIVEWAY WITH ADDITIONAL TURN-A-ROUND SPACE APPROACHING THE THREE CAR GARAGE. GREAT FOR CAR ENTHUSIASTS AS WELL! HOME IS READY FOR YOUR PERSONAL TOUCHES;THIS OUTSTANDING, SPACIOUS HOME IS IN MOVE-IN READY CONDITION. CALL FOR YOUR PRIVATE TOUR TODAY!
Zillow last checked: 8 hours ago
Listing updated: May 14, 2024 at 07:50am
Listed by:
Chuck Marshall 410-375-4775,
RE/MAX Advantage Realty
Bought with:
Don Fitzgerald, 304879
RE/MAX Advantage Realty
Source: Bright MLS,MLS#: MDHW2037576
Facts & features
Interior
Bedrooms & bathrooms
- Bedrooms: 5
- Bathrooms: 4
- Full bathrooms: 4
- Main level bathrooms: 1
Basement
- Area: 1699
Heating
- Forced Air, Oil
Cooling
- Central Air, Electric
Appliances
- Included: Cooktop, Dishwasher, Oven, Water Heater
- Laundry: Main Level, Laundry Room
Features
- Breakfast Area, Family Room Off Kitchen, Floor Plan - Traditional, Formal/Separate Dining Room, Eat-in Kitchen, Kitchen - Table Space, Dry Wall
- Flooring: Ceramic Tile, Carpet, Luxury Vinyl, Wood
- Basement: Connecting Stairway,Finished,Heated,Interior Entry,Exterior Entry,Walk-Out Access
- Number of fireplaces: 2
- Fireplace features: Brick, Heatilator
Interior area
- Total structure area: 4,808
- Total interior livable area: 4,520 sqft
- Finished area above ground: 3,109
- Finished area below ground: 1,411
Property
Parking
- Total spaces: 11
- Parking features: Garage Door Opener, Garage Faces Front, Inside Entrance, Asphalt, Driveway, Paved, Attached
- Attached garage spaces: 3
- Uncovered spaces: 8
- Details: Garage Sqft: 850
Accessibility
- Accessibility features: None
Features
- Levels: Three
- Stories: 3
- Exterior features: Chimney Cap(s), Extensive Hardscape
- Pool features: None
- Has view: Yes
- View description: Trees/Woods
Lot
- Size: 2.07 Acres
- Features: Landscaped, Level, Rear Yard, Backs to Trees, Front Yard
Details
- Additional structures: Above Grade, Below Grade
- Parcel number: 1403286029
- Zoning: RRDEO
- Special conditions: Standard
Construction
Type & style
- Home type: SingleFamily
- Architectural style: Colonial
- Property subtype: Single Family Residence
Materials
- Brick
- Foundation: Block
- Roof: Architectural Shingle
Condition
- Very Good
- New construction: No
- Year built: 1976
Utilities & green energy
- Electric: 220 Volts
- Sewer: Septic Exists
- Water: Well
Community & neighborhood
Security
- Security features: Electric Alarm
Location
- Region: Ellicott City
- Subdivision: Woodmark
Other
Other facts
- Listing agreement: Exclusive Right To Sell
- Ownership: Fee Simple
- Road surface type: Black Top
Price history
| Date | Event | Price |
|---|---|---|
| 8/29/2024 | Sold | $900,000$199/sqft |
Source: Public Record Report a problem | ||
| 5/10/2024 | Sold | $900,000-5.3%$199/sqft |
Source: | ||
| 4/19/2024 | Pending sale | $950,000$210/sqft |
Source: | ||
| 4/3/2024 | Listed for sale | $950,000$210/sqft |
Source: | ||
Public tax history
| Year | Property taxes | Tax assessment |
|---|---|---|
| 2025 | -- | $707,567 +10.4% |
| 2024 | $7,220 | $641,200 |
| 2023 | $7,220 | $641,200 |
Find assessor info on the county website
Neighborhood: 21042
Nearby schools
GreatSchools rating
- 8/10Triadelphia Ridge Elementary SchoolGrades: K-5Distance: 1.9 mi
- 9/10Folly Quarter Middle SchoolGrades: 6-8Distance: 2.2 mi
- 10/10Glenelg High SchoolGrades: 9-12Distance: 3.2 mi
Schools provided by the listing agent
- District: Howard County Public School System
Source: Bright MLS. This data may not be complete. We recommend contacting the local school district to confirm school assignments for this home.
Get a cash offer in 3 minutes
Find out how much your home could sell for in as little as 3 minutes with a no-obligation cash offer.
Estimated market value$892,800
Get a cash offer in 3 minutes
Find out how much your home could sell for in as little as 3 minutes with a no-obligation cash offer.
Estimated market value
$892,800


