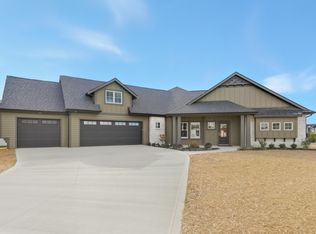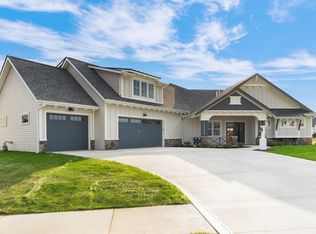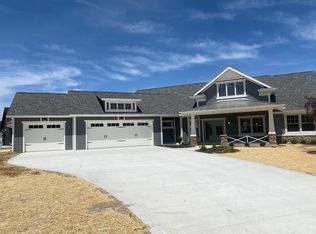Closed
$574,900
12228 Cassena Rd, Fort Wayne, IN 46814
3beds
2,888sqft
Single Family Residence
Built in 2023
0.36 Acres Lot
$564,600 Zestimate®
$--/sqft
$3,092 Estimated rent
Home value
$564,600
$536,000 - $593,000
$3,092/mo
Zestimate® history
Loading...
Owner options
Explore your selling options
What's special
PRIME HOMES COMPLETE IN MERCATO. MAIN LEVEL master AND den, open kitchen with center island and butler pantry. Prime staples such as 8' tall interior doors and smooth ceilings on main level. Great room boasts 12' ceilings with wall of windows, floor to ceiling brick fireplace, and custom built ins. Impressive master suite with spacious walk in closet with custom drawers, walk in shower with dual heads and double glass doors. upstairs with bonus/family room/secondary living with wet bar. Upstairs also features 2nd office/gaming room. Amazing curb appeal, large covered patio, tankless water heater, walk in attic from upstairs that could be finished for additional space/4th bedroom.
Zillow last checked: 8 hours ago
Listing updated: May 24, 2023 at 07:31am
Listed by:
Robert E Fisher 260-437-4866,
Mike Thomas Assoc., Inc,
Preston Fisher,
Mike Thomas Assoc., Inc
Bought with:
Jennifer J Jenson, RB21000099
RE/MAX Results
RE/MAX Results
Source: IRMLS,MLS#: 202308591
Facts & features
Interior
Bedrooms & bathrooms
- Bedrooms: 3
- Bathrooms: 3
- Full bathrooms: 2
- 1/2 bathrooms: 1
- Main level bedrooms: 1
Bedroom 1
- Level: Main
Bedroom 2
- Level: Upper
Dining room
- Level: Main
- Area: 192
- Dimensions: 12 x 16
Family room
- Level: Upper
- Area: 308
- Dimensions: 14 x 22
Kitchen
- Level: Main
- Area: 156
- Dimensions: 12 x 13
Living room
- Level: Main
- Area: 288
- Dimensions: 16 x 18
Office
- Level: Main
- Area: 132
- Dimensions: 11 x 12
Heating
- Forced Air
Cooling
- Central Air
Appliances
- Included: Range/Oven Hk Up Gas/Elec, Dishwasher, Microwave, Refrigerator, Gas Range
- Laundry: Dryer Hook Up Gas/Elec, Main Level
Features
- 1st Bdrm En Suite, Ceiling-9+, Walk-In Closet(s), Countertops-Solid Surf, Kitchen Island, Open Floorplan, Pantry, Wet Bar, Main Level Bedroom Suite, Custom Cabinetry
- Has basement: No
- Number of fireplaces: 1
- Fireplace features: Living Room
Interior area
- Total structure area: 2,888
- Total interior livable area: 2,888 sqft
- Finished area above ground: 2,888
- Finished area below ground: 0
Property
Parking
- Total spaces: 3
- Parking features: Attached, Garage Door Opener
- Attached garage spaces: 3
Features
- Levels: Two
- Stories: 2
- Patio & porch: Covered
Lot
- Size: 0.36 Acres
- Dimensions: 90x140x134x152
- Features: Level
Details
- Parcel number: 021109303005.000038
Construction
Type & style
- Home type: SingleFamily
- Property subtype: Single Family Residence
Materials
- Stone, Vinyl Siding, Wood Siding
- Foundation: Slab
Condition
- New construction: Yes
- Year built: 2023
Utilities & green energy
- Sewer: City
- Water: City
Community & neighborhood
Location
- Region: Fort Wayne
- Subdivision: Mercato
HOA & financial
HOA
- Has HOA: Yes
- HOA fee: $500 annually
Price history
| Date | Event | Price |
|---|---|---|
| 5/23/2023 | Sold | $574,900 |
Source: | ||
| 4/24/2023 | Pending sale | $574,900 |
Source: | ||
| 4/20/2023 | Price change | $574,900-0.9% |
Source: | ||
| 4/11/2023 | Price change | $579,900-3.3% |
Source: | ||
| 3/24/2023 | Listed for sale | $599,900 |
Source: | ||
Public tax history
| Year | Property taxes | Tax assessment |
|---|---|---|
| 2024 | $2,756 +28133.8% | $573,900 +57% |
| 2023 | $10 | $365,500 +52114.3% |
| 2022 | -- | $700 |
Find assessor info on the county website
Neighborhood: 46814
Nearby schools
GreatSchools rating
- 6/10Covington Elementary SchoolGrades: K-5Distance: 0.6 mi
- 6/10Woodside Middle SchoolGrades: 6-8Distance: 0.5 mi
- 10/10Homestead Senior High SchoolGrades: 9-12Distance: 1.7 mi
Schools provided by the listing agent
- Elementary: Covington
- Middle: Woodside
- High: Homestead
- District: MSD of Southwest Allen Cnty
Source: IRMLS. This data may not be complete. We recommend contacting the local school district to confirm school assignments for this home.

Get pre-qualified for a loan
At Zillow Home Loans, we can pre-qualify you in as little as 5 minutes with no impact to your credit score.An equal housing lender. NMLS #10287.
Sell for more on Zillow
Get a free Zillow Showcase℠ listing and you could sell for .
$564,600
2% more+ $11,292
With Zillow Showcase(estimated)
$575,892

