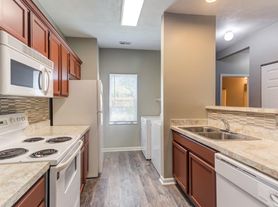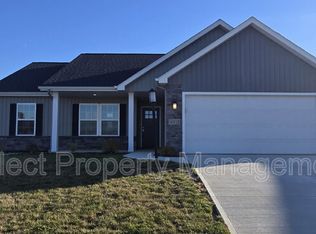Beautiful ranch home in the sought-after Shearwater Subdivision within the NW Allen County School District. This pet-friendly property features a bright open-concept layout, spacious bedrooms, and a private primary suite with walk-in closet and full bath.
Highlights:
Brand new paint remodel and carpets.
All one-level living no stairs
Open living and dining area with abundant natural light
Large kitchen with ample storage and pantry
Appliances (such as washer, dryer, and fridge) can be supplied upon request
Pet-friendly (conditions apply)
2-car attached garage and private driveway
Easy maintenance yard with patio
Conveniently located near Carroll Road, you'll be just minutes from local shopping, restaurants, and major commuter routes while still enjoying a peaceful neighborhood atmosphere.
Renter responsible for utilities and lawn upkeep. Pets policy negotiatible.
No Smoking inside the property. Owner pays for HOA fees
House for rent
Accepts Zillow applications
$1,795/mo
12227 Shearwater Run, Fort Wayne, IN 46845
3beds
1,583sqft
Price may not include required fees and charges.
Single family residence
Available now
Cats, small dogs OK
Central air
Hookups laundry
Attached garage parking
Forced air, heat pump
What's special
Easy maintenance yardPrivate drivewayPrivate primary suiteSpacious bedroomsAll one-level livingAbundant natural lightBright open-concept layout
- 22 days |
- -- |
- -- |
Travel times
Facts & features
Interior
Bedrooms & bathrooms
- Bedrooms: 3
- Bathrooms: 2
- Full bathrooms: 2
Heating
- Forced Air, Heat Pump
Cooling
- Central Air
Appliances
- Included: Dishwasher, Microwave, Oven, WD Hookup
- Laundry: Hookups
Features
- WD Hookup, Walk In Closet
- Flooring: Carpet, Tile
Interior area
- Total interior livable area: 1,583 sqft
Property
Parking
- Parking features: Attached, Off Street
- Has attached garage: Yes
- Details: Contact manager
Features
- Exterior features: Heating system: Forced Air, Walk In Closet
Details
- Parcel number: 020229430012000058
Construction
Type & style
- Home type: SingleFamily
- Property subtype: Single Family Residence
Community & HOA
Location
- Region: Fort Wayne
Financial & listing details
- Lease term: 1 Year
Price history
| Date | Event | Price |
|---|---|---|
| 11/5/2025 | Price change | $1,795-4.3%$1/sqft |
Source: Zillow Rentals | ||
| 10/20/2025 | Listed for rent | $1,875+33%$1/sqft |
Source: Zillow Rentals | ||
| 3/22/2023 | Sold | $220,000-2.2% |
Source: | ||
| 3/15/2023 | Pending sale | $225,000 |
Source: | ||
| 3/3/2023 | Listed for sale | $225,000 |
Source: | ||

