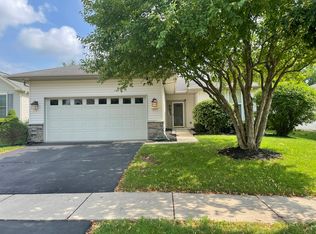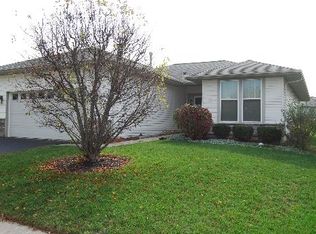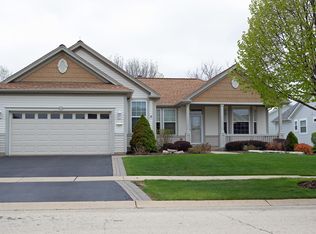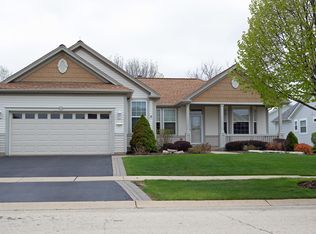Closed
$405,000
12227 Scenic Rdg, Huntley, IL 60142
2beds
1,642sqft
Single Family Residence
Built in 1999
9,256.5 Square Feet Lot
$422,700 Zestimate®
$247/sqft
$2,405 Estimated rent
Home value
$422,700
$402,000 - $444,000
$2,405/mo
Zestimate® history
Loading...
Owner options
Explore your selling options
What's special
INCREDIBLE MACKINAC MODEL W/ STUNNING UPGRADES & SPACIOUS BACKYARD! This beautifully Mackinac model ranch home, located in Huntley's sought-after Del Webb Sun City 55+ community, offers a blend of luxury, comfort, and convenience. Perfectly situated on a professionally landscaped lot offering privacy, this welcoming exterior has new driveway ribbons and a beautiful new composite deck for your entertainment. Spacious and Bright Interior ~ Inside, you'll find freshly painted interiors, beautiful hardwood and new carpet throughout. The living room is the perfect cozy spot with a fireplace featuring a newer tile surround and decorative mantle. Bedrooms & Bathrooms ~ The thoughtfully designed floor plan offers privacy, with the two bedrooms on opposite sides of the home. The spacious primary suite includes a large walk-in closet. Enjoy your ensuite bathroom with a walk-in shower, soaking tub, and double vanity. Other Highlights Include ~ An eat-in kitchen with newer stainless steel appliances. Oversized laundry room leading out to your garage with extra tandem storage. Community and Location ~ Located in the sought-after Del Webb community, you'll have access to a clubhouse, fitness center, pools, tennis/pickleball courts, woodworking shop, fishing ponds, walking paths, and more. Plus, you're just minutes away from I-90, shopping, and restaurants. This home is move-in ready and checks all the boxes. Don't miss your chance to make it yours!
Zillow last checked: 8 hours ago
Listing updated: November 04, 2024 at 07:51am
Listing courtesy of:
Amy Borchart 847-669-9555,
CENTURY 21 New Heritage
Bought with:
Cory Albiani
@properties Christie's International Real Estate
Source: MRED as distributed by MLS GRID,MLS#: 12155603
Facts & features
Interior
Bedrooms & bathrooms
- Bedrooms: 2
- Bathrooms: 2
- Full bathrooms: 2
Primary bedroom
- Features: Flooring (Carpet), Window Treatments (Window Treatments), Bathroom (Full, Double Sink, Whirlpool & Sep Shwr)
- Level: Main
- Area: 247 Square Feet
- Dimensions: 13X19
Bedroom 2
- Features: Flooring (Carpet), Window Treatments (Window Treatments)
- Level: Main
- Area: 132 Square Feet
- Dimensions: 11X12
Dining room
- Features: Flooring (Hardwood), Window Treatments (Window Treatments)
- Level: Main
- Area: 132 Square Feet
- Dimensions: 11X12
Kitchen
- Features: Kitchen (Island, Pantry-Closet), Flooring (Hardwood)
- Level: Main
- Area: 252 Square Feet
- Dimensions: 12X21
Laundry
- Level: Main
- Area: 100 Square Feet
- Dimensions: 10X10
Living room
- Features: Flooring (Carpet), Window Treatments (Window Treatments)
- Level: Main
- Area: 270 Square Feet
- Dimensions: 15X18
Heating
- Natural Gas, Forced Air
Cooling
- Central Air
Appliances
- Included: Range, Microwave, Dishwasher, Refrigerator, Washer, Dryer, Disposal, Stainless Steel Appliance(s), Humidifier
- Laundry: Main Level
Features
- 1st Floor Bedroom, In-Law Floorplan, 1st Floor Full Bath, Walk-In Closet(s)
- Flooring: Hardwood, Carpet
- Basement: None
- Attic: Unfinished
- Number of fireplaces: 1
- Fireplace features: Gas Log, Heatilator
Interior area
- Total structure area: 0
- Total interior livable area: 1,642 sqft
Property
Parking
- Total spaces: 2
- Parking features: Asphalt, Garage Door Opener, On Site, Garage Owned, Attached, Garage
- Attached garage spaces: 2
- Has uncovered spaces: Yes
Accessibility
- Accessibility features: No Disability Access
Features
- Stories: 1
- Patio & porch: Patio
Lot
- Size: 9,256 sqft
- Dimensions: 50 X 110
- Features: Landscaped, Mature Trees
Details
- Parcel number: 0205476021
- Special conditions: None
- Other equipment: Water-Softener Owned, Ceiling Fan(s)
Construction
Type & style
- Home type: SingleFamily
- Property subtype: Single Family Residence
Materials
- Vinyl Siding, Stone
Condition
- New construction: No
- Year built: 1999
Details
- Builder model: MACKINAC C
Utilities & green energy
- Electric: Circuit Breakers
- Sewer: Public Sewer
- Water: Public
Community & neighborhood
Security
- Security features: Carbon Monoxide Detector(s)
Community
- Community features: Clubhouse, Pool, Tennis Court(s), Lake, Curbs, Sidewalks, Street Lights, Street Paved
Location
- Region: Huntley
- Subdivision: Del Webb Sun City
HOA & financial
HOA
- Has HOA: Yes
- HOA fee: $147 monthly
- Services included: Insurance, Clubhouse, Exercise Facilities, Pool, Scavenger
Other
Other facts
- Listing terms: Cash
- Ownership: Fee Simple
Price history
| Date | Event | Price |
|---|---|---|
| 10/28/2024 | Sold | $405,000+1.3%$247/sqft |
Source: | ||
| 9/26/2024 | Pending sale | $399,900$244/sqft |
Source: | ||
| 9/17/2024 | Contingent | $399,900$244/sqft |
Source: | ||
| 9/7/2024 | Listed for sale | $399,900+20.8%$244/sqft |
Source: | ||
| 12/30/2022 | Sold | $331,000-1.2%$202/sqft |
Source: | ||
Public tax history
| Year | Property taxes | Tax assessment |
|---|---|---|
| 2024 | $6,430 +3.6% | $107,902 +10.6% |
| 2023 | $6,207 -1.5% | $97,578 +8.5% |
| 2022 | $6,303 +3.4% | $89,967 +6.3% |
Find assessor info on the county website
Neighborhood: 60142
Nearby schools
GreatSchools rating
- 9/10Leggee Elementary SchoolGrades: K-5Distance: 2.2 mi
- 6/10Heineman Middle SchoolGrades: 6-8Distance: 3.3 mi
- 9/10Huntley High SchoolGrades: 9-12Distance: 2 mi
Schools provided by the listing agent
- District: 158
Source: MRED as distributed by MLS GRID. This data may not be complete. We recommend contacting the local school district to confirm school assignments for this home.

Get pre-qualified for a loan
At Zillow Home Loans, we can pre-qualify you in as little as 5 minutes with no impact to your credit score.An equal housing lender. NMLS #10287.
Sell for more on Zillow
Get a free Zillow Showcase℠ listing and you could sell for .
$422,700
2% more+ $8,454
With Zillow Showcase(estimated)
$431,154


