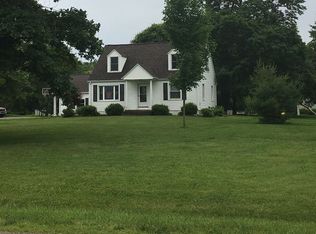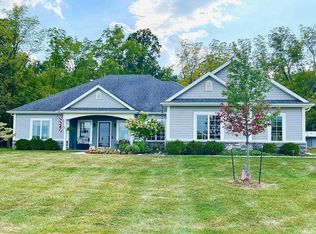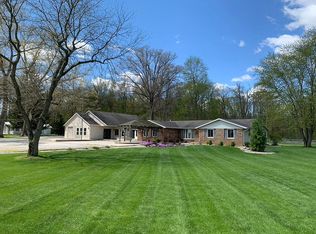Very well maintained/updated 4 bed/2 bath home on full partially finished basement in rural Northwest Allen County! This home features hardwood floors, fireplace, newer furnace, HUGE master bedroom, newer roof, updated windows and much more! Exterior features nearly 2 acres with gorgeous views, 2 outbuildings, whole house generator and private lot! All appliances included!
This property is off market, which means it's not currently listed for sale or rent on Zillow. This may be different from what's available on other websites or public sources.


