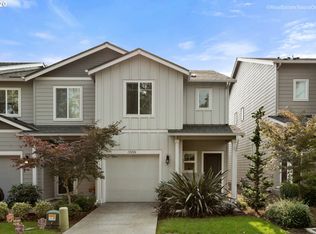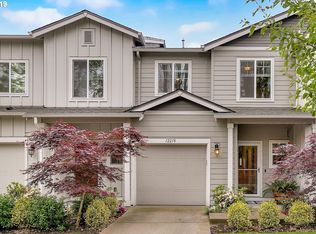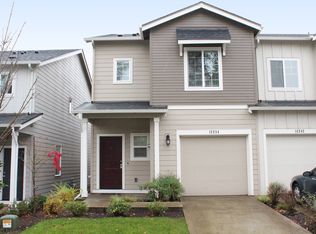Gorgeous like-new corner unit townhome in River's Edge. Conveniently located to groceries, shopping, restaurants and beautiful walking trails just steps from your door. Great room floorplan with high ceilings, great natural light. Kitchen with tile counters, island, pantry, stainless appliances. 3 bedrooms plus loft; perfect for working from home. Master Suite w/ walk-in closet. AC! Upgraded yard with large new deck and stone paver wall, & bbq area.
This property is off market, which means it's not currently listed for sale or rent on Zillow. This may be different from what's available on other websites or public sources.


