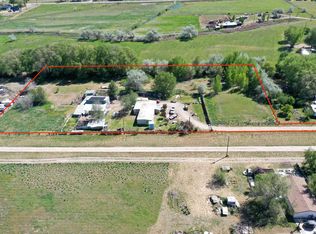Sold
Price Unknown
12226 Highway 95, Payette, ID 83661
3beds
2baths
1,586sqft
Manufactured On Land, Manufactured Home
Built in 1993
2 Acres Lot
$381,000 Zestimate®
$--/sqft
$1,676 Estimated rent
Home value
$381,000
$354,000 - $408,000
$1,676/mo
Zestimate® history
Loading...
Owner options
Explore your selling options
What's special
Nice reduction on this Great home on small acreage in the country! Shop with 220, two car garage, mature apple trees, two pear trees an apricot tree and a plum tree ! RV hook up for visitors and room for all the toys and trailers! New metal roof, drain field, pressure tank for well, furnace, AC pump, exterior paint, new stainless fridge, stove and dishwasher and farm sink with garbage disposal , bathroom sinks and toilets plus more upgrades! Large yard with trees for shade and privacy, chicken coop and a small barn/storage for hay in pasture. If country living is what your clients are looking for this is the place for them! Front porch has just been remodeled to open up to a large covered deck!
Zillow last checked: 8 hours ago
Listing updated: November 22, 2023 at 03:27pm
Listed by:
Mia Mackenzie 208-550-7277,
Coldwell Banker/Classic Proper
Bought with:
Tracy Grove
Keller Williams Realty Boise
Source: IMLS,MLS#: 98886758
Facts & features
Interior
Bedrooms & bathrooms
- Bedrooms: 3
- Bathrooms: 2
- Main level bathrooms: 2
- Main level bedrooms: 3
Primary bedroom
- Level: Main
- Area: 156
- Dimensions: 13 x 12
Bedroom 2
- Level: Main
- Area: 169
- Dimensions: 13 x 13
Bedroom 3
- Level: Main
- Area: 84
- Dimensions: 12 x 7
Family room
- Level: Main
- Area: 494
- Dimensions: 19 x 26
Kitchen
- Level: Main
- Area: 184
- Dimensions: 23 x 8
Heating
- Electric, Forced Air
Cooling
- Central Air
Appliances
- Included: Electric Water Heater, Dishwasher, Disposal, Oven/Range Freestanding, Refrigerator, Water Softener Owned
Features
- Workbench, Bath-Master, Bed-Master Main Level, Breakfast Bar, Laminate Counters, Number of Baths Main Level: 2
- Flooring: Carpet, Laminate
- Has basement: No
- Has fireplace: Yes
- Fireplace features: Wood Burning Stove
Interior area
- Total structure area: 1,586
- Total interior livable area: 1,586 sqft
- Finished area above ground: 1,586
- Finished area below ground: 0
Property
Parking
- Total spaces: 3
- Parking features: Detached, Carport, Other, RV Access/Parking
- Garage spaces: 2
- Carport spaces: 1
- Covered spaces: 3
- Details: Garage: 24x24
Features
- Levels: One
- Patio & porch: Covered Patio/Deck
- Fencing: Full,Cross Fenced,Wire,Wood
Lot
- Size: 2 Acres
- Features: 1 - 4.99 AC, Garden, Horses, Chickens, Manual Sprinkler System
Details
- Additional structures: Shop
- Parcel number: 09N05W029170
- Horses can be raised: Yes
Construction
Type & style
- Home type: MobileManufactured
- Property subtype: Manufactured On Land, Manufactured Home
Materials
- HardiPlank Type
- Foundation: Crawl Space
- Roof: Metal
Condition
- Year built: 1993
Utilities & green energy
- Electric: 220 Volts
- Sewer: Septic Tank
- Water: Well
- Utilities for property: Electricity Connected, Cable Connected
Community & neighborhood
Location
- Region: Payette
Other
Other facts
- Listing terms: Cash,Conventional,FHA
- Ownership: Fee Simple
- Road surface type: Paved
Price history
Price history is unavailable.
Public tax history
Tax history is unavailable.
Find assessor info on the county website
Neighborhood: 83661
Nearby schools
GreatSchools rating
- NAPayette Primary SchoolGrades: PK-3Distance: 4.7 mi
- 2/10Mc Cain Middle SchoolGrades: 6-8Distance: 4.4 mi
- 3/10Payette High SchoolGrades: 9-12Distance: 5.5 mi
Schools provided by the listing agent
- Elementary: Payette
- Middle: McCain
- High: Payette
- District: Payette School District #371
Source: IMLS. This data may not be complete. We recommend contacting the local school district to confirm school assignments for this home.
