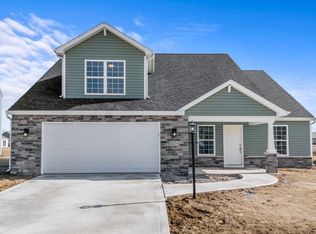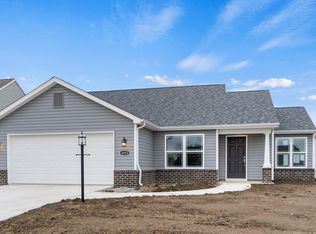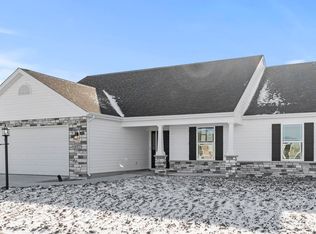Closed
$382,900
12226 Bozzio Rd, Fort Wayne, IN 46818
4beds
2,276sqft
Single Family Residence
Built in 2023
0.27 Acres Lot
$388,200 Zestimate®
$--/sqft
$2,640 Estimated rent
Home value
$388,200
$353,000 - $427,000
$2,640/mo
Zestimate® history
Loading...
Owner options
Explore your selling options
What's special
Welcome to this beautiful 4BR/2.5BA two-story home in Majestic Pointe! Built by Majestic Homes, this newer construction offers over 2,200 sq ft with an open floor plan perfect for modern living. The main level features a formal dining room, spacious kitchen with stainless steel appliances, raised breakfast bar, and large pantry, all open to a vaulted great room with abundant natural light. The main floor primary suite includes a double vanity, walk-in shower with seating, soaking tub, and large walk-in closet. A half bath and laundry room complete the main floor. Upstairs, you’ll find a loft, three spacious bedrooms, and a Jack-and-Jill bath. Enjoy the water view from your backyard patio and take advantage of the oversized 2-car garage for extra storage. Located in NWAC schools and close to shopping, dining, and more—this brand-new home is move-in ready! Don't forget to enjoy the amazing landscaping and concrete stamped patio.
Zillow last checked: 8 hours ago
Listing updated: June 20, 2025 at 09:49am
Listed by:
Cecilia Espinoza 260-210-2460,
Realty of America LLC
Bought with:
Gregory H Brown, RB14043269
CENTURY 21 Bradley Realty, Inc
Source: IRMLS,MLS#: 202511023
Facts & features
Interior
Bedrooms & bathrooms
- Bedrooms: 4
- Bathrooms: 3
- Full bathrooms: 2
- 1/2 bathrooms: 1
- Main level bedrooms: 1
Bedroom 1
- Level: Main
Bedroom 2
- Level: Upper
Dining room
- Level: Main
- Area: 132
- Dimensions: 11 x 12
Kitchen
- Level: Main
- Area: 272
- Dimensions: 17 x 16
Living room
- Level: Main
- Area: 323
- Dimensions: 17 x 19
Heating
- Natural Gas, Forced Air
Cooling
- Central Air
Appliances
- Included: Dishwasher, Microwave, Refrigerator, Electric Range, Gas Water Heater
Features
- Has basement: No
- Has fireplace: No
Interior area
- Total structure area: 2,276
- Total interior livable area: 2,276 sqft
- Finished area above ground: 2,276
- Finished area below ground: 0
Property
Parking
- Total spaces: 2
- Parking features: Attached
- Attached garage spaces: 2
Features
- Levels: Two
- Stories: 2
- Has view: Yes
- Waterfront features: Waterfront, Pond
Lot
- Size: 0.27 Acres
- Dimensions: 100x158x67
Details
- Parcel number: 020125354021.000087
Construction
Type & style
- Home type: SingleFamily
- Property subtype: Single Family Residence
Materials
- Stone, Vinyl Siding
- Foundation: Slab
Condition
- New construction: No
- Year built: 2023
Utilities & green energy
- Sewer: City
- Water: City
Community & neighborhood
Location
- Region: Fort Wayne
- Subdivision: Majestic Pointe
Other
Other facts
- Listing terms: Conventional,FHA,VA Loan
Price history
| Date | Event | Price |
|---|---|---|
| 6/16/2025 | Sold | $382,900 |
Source: | ||
| 5/30/2025 | Pending sale | $382,900 |
Source: | ||
| 4/14/2025 | Price change | $382,900-0.5% |
Source: | ||
| 4/2/2025 | Listed for sale | $385,000+5.5% |
Source: | ||
| 5/31/2024 | Sold | $364,900 |
Source: | ||
Public tax history
| Year | Property taxes | Tax assessment |
|---|---|---|
| 2024 | $12 | $332,500 +47400% |
| 2023 | -- | $700 |
Find assessor info on the county website
Neighborhood: 46818
Nearby schools
GreatSchools rating
- 5/10Eel River Elementary SchoolGrades: K-5Distance: 0.8 mi
- 6/10Carroll Middle SchoolGrades: 6-8Distance: 0.9 mi
- 9/10Carroll High SchoolGrades: PK,9-12Distance: 0.8 mi
Schools provided by the listing agent
- Elementary: Eel River
- Middle: Carroll
- High: Carroll
- District: Northwest Allen County
Source: IRMLS. This data may not be complete. We recommend contacting the local school district to confirm school assignments for this home.
Get pre-qualified for a loan
At Zillow Home Loans, we can pre-qualify you in as little as 5 minutes with no impact to your credit score.An equal housing lender. NMLS #10287.
Sell for more on Zillow
Get a Zillow Showcase℠ listing at no additional cost and you could sell for .
$388,200
2% more+$7,764
With Zillow Showcase(estimated)$395,964


