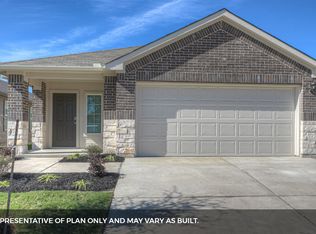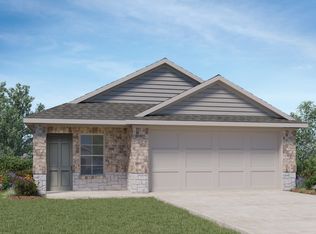UNDER CONSTRUCTION - EST COMPLETION IN DECEMBER. The 3 bedroom/2 Bath, 1535sq ft Diana Plan-Beautifully space-minded home with extras. If you're looking for a wide open kitchen with large granite island, this is it! The kitchen includes granite countertops, beautiful appliances and plenty of cabinet space. Covered front porch and covered back patio also included! Additional standard features include our new Home is Connected technology package, 5' walk-in master shower, radiant barrier, R38 insulation, full sod, sprinkler system, gutters all the way around and a robust home warranty! USDA is available.
This property is off market, which means it's not currently listed for sale or rent on Zillow. This may be different from what's available on other websites or public sources.

