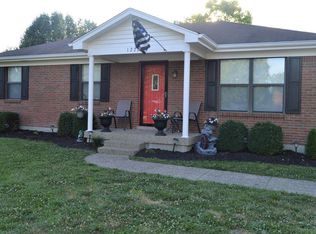Your lovely new home is your own quiet escape in the Summit Hills neighborhood off Preston Hwy! You'll treasure relaxing under the vaulted ceiling of your central living room, warming before a beautiful bricked gas fireplace. A spacious and recently update eat-in kitchen will be great for small gatherings, and two main level bedrooms will help insure everyone has a place to stay. You can retire to your second floor master suite, providing extra privacy from family and guests. An additional second floor bedroom sits just inside a landing that overlooks the living room. Your partially finished basement has extra room for entertaining, and plenty of space for storage or expansion. Located just minutes from restaurants, shopping, and the Gene Snyder and I-65.
This property is off market, which means it's not currently listed for sale or rent on Zillow. This may be different from what's available on other websites or public sources.

