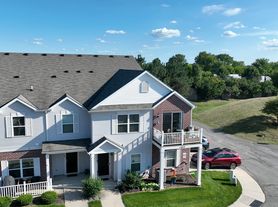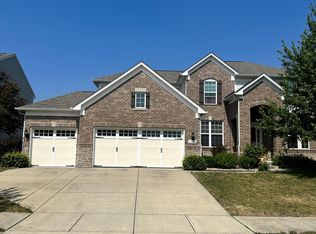Your Home Base with Bonus Fun Short or Long-Term Options Available!
This fully furnished 3-bedroom, 2.5-bath home is the perfect blend of comfort, flexibility, and function ideal for remote workers, relocating families, insurance stays, corporate travelers or traveling medical professionals.
With all main living on one floor, this home features an open-concept floor plan, kitchen with dining area, and a spacious living room. Enjoy a dedicated home office, and the stars of the home - lower-level cozy home theater, bar and plenty of space for games and play. The two-car garage + driveway space, washer/dryer, and high-speed Wi-Fi add to your convenience. Sleep 6, with king bed in primary suite, queen bed in second bedroom and 2 twin beds in third bedroom. Smart lock & exterior security cameras for added safety.
Step outside to a covered front porch or firepit with seating in the backyard, and a charcoal grill. Walk to wonderful neighborhood park with playground and adult fitness area!
Located in a quiet, family-friendly neighborhood in Fishers just 5 minutes to IU and Ascension Fishers Hospitals and Hamilton Town Center; 15 minutes to downtown Fishers, Fishers Event Center and Fishers District; 25 minutes to the heart of Carmel; and 35 minutes to downtown Indianapolis with IU, Methodist and Riley Children's Hospitals as well several corporate headquarters.
Furnished Lease Options (includes Wi-Fi & utilities):
Minimum 30 day stay. 30 to 89 days: $4,000/month
90 -179 days: $3,700/month (discounted rate)
180 days 11 months: $3,400/month (discounted rate)
12 months: $3,000/month (Wi-Fi & utilities NOT included)
Utilities, lawn care, and trash removal are included in leases less than 12 months.
Pet-friendly with approval, $500 deposit and monthly fee.
Renters are required to have renters insurance.
Security deposit: $3,000
Minimum lease: 30 days
Maximum lease: 12 months (renewable)
Utilities included: Less than 12 months only (electric, gas, water, trash, Wi-Fi)
Furnished: Yes. Unfurnished option could be available.
Pet policy: Pets allowed with prior approval + $500 refundable deposit, possible monthly pet fee.
Security deposit: $3,000 minimum
Cleaning fee: $200 monthly
Screening fee: $55 (only applicable after application review)
Optional Features: Rent Reporting Renters can opt in to build their credit score when they pay rent on time, $4.99/month; Renters Insurance Renters have the option to purchase through our trusted partner, SURE, starts at $11/month.
House for rent
$4,000/mo
12223 Split Granite Dr, Fishers, IN 46037
3beds
2,445sqft
Price may not include required fees and charges.
Single family residence
Available now
Cats, dogs OK
Central air
In unit laundry
Attached garage parking
Heat pump
What's special
Lower-level cozy home theaterCovered front porchCharcoal grillDedicated home officeOpen-concept floor planKitchen with dining area
- 28 days |
- -- |
- -- |
Travel times
Looking to buy when your lease ends?
Consider a first-time homebuyer savings account designed to grow your down payment with up to a 6% match & a competitive APY.
Facts & features
Interior
Bedrooms & bathrooms
- Bedrooms: 3
- Bathrooms: 2
- Full bathrooms: 2
Heating
- Heat Pump
Cooling
- Central Air
Appliances
- Included: Dishwasher, Dryer, Freezer, Microwave, Oven, Refrigerator, Washer
- Laundry: In Unit
Features
- Flooring: Carpet, Tile
- Furnished: Yes
Interior area
- Total interior livable area: 2,445 sqft
Property
Parking
- Parking features: Attached
- Has attached garage: Yes
- Details: Contact manager
Features
- Exterior features: Garbage included in rent, Internet not included in rent, Lawn Care included in rent
Details
- Parcel number: 291134005042000020
Construction
Type & style
- Home type: SingleFamily
- Property subtype: Single Family Residence
Utilities & green energy
- Utilities for property: Garbage
Community & HOA
Location
- Region: Fishers
Financial & listing details
- Lease term: 1 Month
Price history
| Date | Event | Price |
|---|---|---|
| 10/22/2025 | Listed for rent | $4,000$2/sqft |
Source: Zillow Rentals | ||
| 6/27/2025 | Listing removed | $399,900$164/sqft |
Source: | ||
| 6/23/2025 | Listed for sale | $399,900$164/sqft |
Source: | ||
| 5/8/2025 | Pending sale | $399,900$164/sqft |
Source: | ||
| 4/23/2025 | Price change | $399,900-3.6%$164/sqft |
Source: | ||

