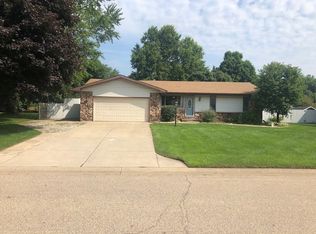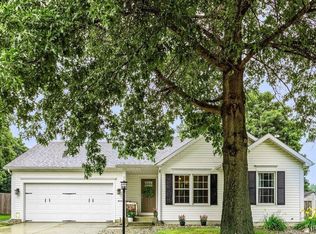Closed
$330,000
12223 Painted Ridge Trl, Granger, IN 46530
4beds
2,106sqft
Single Family Residence
Built in 1979
0.34 Acres Lot
$333,100 Zestimate®
$--/sqft
$2,764 Estimated rent
Home value
$333,100
$290,000 - $383,000
$2,764/mo
Zestimate® history
Loading...
Owner options
Explore your selling options
What's special
Beautiful 4 bedroom 3 bath home in PHM school district. Main level has solid hickory flooring with a large open kitchen complete with granite countertops, stainless steel appliances and matching granite table shipped in from Italy! French Doors lead into a relaxing enclosed 3 season room with a deck and a large fenced in yard. Upper level has 4 bedrooms with a full bath and master bedroom has private full bath. Basement is partially finished with nice living area and bar with refrigerator that stays. Laundry room and nice storage area as well.
Zillow last checked: 8 hours ago
Listing updated: November 13, 2025 at 12:57pm
Listed by:
Shawn R Herbster Cell:574-279-1467,
Open Door Realty, Inc
Bought with:
Jill J Lebbin, RB20000918
Berkshire Hathaway HomeServices Northern Indiana Real Estate
Source: IRMLS,MLS#: 202534913
Facts & features
Interior
Bedrooms & bathrooms
- Bedrooms: 4
- Bathrooms: 3
- Full bathrooms: 2
- 1/2 bathrooms: 1
Bedroom 1
- Level: Upper
Bedroom 2
- Level: Upper
Heating
- Natural Gas, Forced Air
Cooling
- Central Air
Appliances
- Included: Dishwasher, Microwave, Refrigerator, Washer, Dryer-Gas, Gas Range
Features
- Basement: Partially Finished
- Has fireplace: No
Interior area
- Total structure area: 2,508
- Total interior livable area: 2,106 sqft
- Finished area above ground: 1,806
- Finished area below ground: 300
Property
Parking
- Total spaces: 2
- Parking features: Attached
- Attached garage spaces: 2
Features
- Levels: Two
- Stories: 2
Lot
- Size: 0.34 Acres
- Dimensions: 100 x 150
- Features: 0-2.9999
Details
- Parcel number: 710507476005.000011
Construction
Type & style
- Home type: SingleFamily
- Property subtype: Single Family Residence
Materials
- Vinyl Siding
Condition
- New construction: No
- Year built: 1979
Utilities & green energy
- Sewer: Septic Tank
- Water: Well
Community & neighborhood
Location
- Region: Granger
- Subdivision: New Granger Trails
Price history
| Date | Event | Price |
|---|---|---|
| 11/11/2025 | Sold | $330,000-4.6% |
Source: | ||
| 9/11/2025 | Pending sale | $345,900 |
Source: | ||
| 8/29/2025 | Listed for sale | $345,900+21.4% |
Source: | ||
| 6/14/2021 | Sold | $285,000+1.8% |
Source: | ||
| 5/21/2021 | Pending sale | $279,900$133/sqft |
Source: | ||
Public tax history
| Year | Property taxes | Tax assessment |
|---|---|---|
| 2024 | $2,087 -10.1% | $258,100 -0.6% |
| 2023 | $2,322 +26% | $259,600 |
| 2022 | $1,844 +1.9% | $259,600 +29.7% |
Find assessor info on the county website
Neighborhood: 46530
Nearby schools
GreatSchools rating
- 7/10Mary Frank Harris Elementary SchoolGrades: PK-5Distance: 0.8 mi
- 9/10Discovery Middle SchoolGrades: 6-8Distance: 2.7 mi
- 10/10Penn High SchoolGrades: 9-12Distance: 5.3 mi
Schools provided by the listing agent
- Elementary: Mary Frank
- Middle: Discovery
- High: Penn
- District: Penn-Harris-Madison School Corp.
Source: IRMLS. This data may not be complete. We recommend contacting the local school district to confirm school assignments for this home.

Get pre-qualified for a loan
At Zillow Home Loans, we can pre-qualify you in as little as 5 minutes with no impact to your credit score.An equal housing lender. NMLS #10287.

