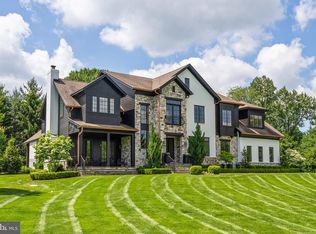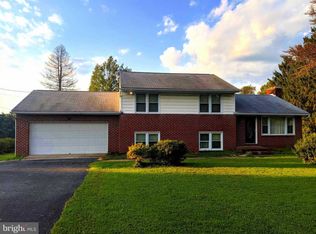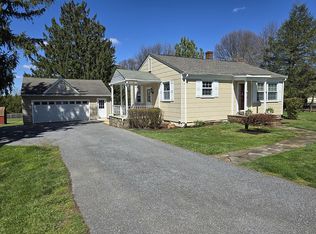Custom built 6 Bedroom, 7/1 Bath luxury home in sought after Worthington Green. A gourmet chef's Kitchen with Viking appliances flows to a large breakfast area & Family Room w/Fireplace. A first-floor Bedroom with en-suite Bath, a massive Formal Dining Room, 1st floor Study, 2 walk-in Pantries & 1 Half-bath all with 10 foot ceilings and 8 foot doors completes this level. Upstairs you will find a welcoming Owner's Suite w/ marble SpaBath & 20x16 Dressing Room + 4 additional en-suite Bedrooms & Laundry. On the Lower Level, a Recreation Room w/wet bar, Bedroom with en-suite Bath, and a Home Theater with stadium seating. Other notable mentions, whole house music, an expansive stone Patio, stone FirePit Patio and 3-car Garage.
This property is off market, which means it's not currently listed for sale or rent on Zillow. This may be different from what's available on other websites or public sources.


