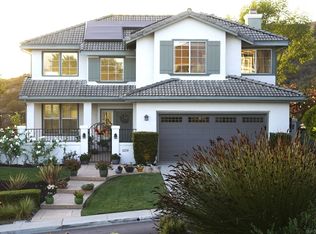Sold for $1,605,000
$1,605,000
12222 Mannix Rd, San Diego, CA 92129
4beds
2,027sqft
Single Family Residence
Built in 1995
10,454.4 Square Feet Lot
$1,589,200 Zestimate®
$792/sqft
$4,720 Estimated rent
Home value
$1,589,200
$1.46M - $1.73M
$4,720/mo
Zestimate® history
Loading...
Owner options
Explore your selling options
What's special
Beautifully updated Park Village home featuring an open layout connecting the bright kitchen, family room, and dining area. The kitchen boasts white cabinets, stainless appliances, and a large island. Upstairs offers warm wood floors and a versatile bonus room. The primary suite includes an ensuite bathroom with dual sinks, walk-in closet, shower, and soaking tub with canyon views. The peaceful backyard faces the canyon with no rear neighbors and a new fence. Enjoy nearby canyon trails. Located in the acclaimed PUSD minutes from parks and shopping.
Zillow last checked: 8 hours ago
Listing updated: June 27, 2025 at 03:11am
Listed by:
Dan Christensen DRE #01325046 858-705-2431,
Keller Williams Realty,
Meghna Surana DRE #02058044 858-230-1711,
Keller Williams Realty
Bought with:
Nadia Colucci, DRE #01333604
North Compass Realty
Anne Benitez, DRE #01433902
North Compass Realty
Source: SDMLS,MLS#: 250025302 Originating MLS: San Diego Association of REALTOR
Originating MLS: San Diego Association of REALTOR
Facts & features
Interior
Bedrooms & bathrooms
- Bedrooms: 4
- Bathrooms: 3
- Full bathrooms: 2
- 1/2 bathrooms: 1
Heating
- Forced Air Unit
Cooling
- Central Forced Air
Appliances
- Included: Dishwasher, Disposal, Microwave, Refrigerator, Gas Stove, Range/Stove Hood, Electric Water Heater
- Laundry: Electric, Gas
Features
- Bathtub, Granite Counters, Kitchen Island, Recessed Lighting, Kitchen Open to Family Rm
- Flooring: Tile, Wood
- Number of fireplaces: 1
- Fireplace features: FP in Family Room
Interior area
- Total structure area: 2,027
- Total interior livable area: 2,027 sqft
Property
Parking
- Total spaces: 4
- Parking features: Attached
- Garage spaces: 2
Features
- Levels: 2 Story
- Patio & porch: Slab
- Pool features: N/K
- Spa features: N/K
- Fencing: Full,Gate
- Has view: Yes
- View description: Valley/Canyon
Lot
- Size: 10,454 sqft
Details
- Parcel number: 3094510100
- Zoning: R-1:SINGLE
- Zoning description: R-1:SINGLE
Construction
Type & style
- Home type: SingleFamily
- Architectural style: Mediterranean/Spanish
- Property subtype: Single Family Residence
Materials
- Stucco
- Roof: Tile/Clay
Condition
- Turnkey
- Year built: 1995
Utilities & green energy
- Sewer: Public Sewer
- Water: Public
- Utilities for property: Cable Connected, Electricity Connected, Underground Utilities, Sewer Connected, Water Connected
Community & neighborhood
Location
- Region: San Diego
- Subdivision: RANCHO PENASQUITOS
HOA & financial
HOA
- Services included: N/K
Other
Other facts
- Listing terms: Cash,Conventional,VA
Price history
| Date | Event | Price |
|---|---|---|
| 5/14/2025 | Sold | $1,605,000+3.6%$792/sqft |
Source: | ||
| 4/29/2025 | Pending sale | $1,549,900$765/sqft |
Source: | ||
| 4/23/2025 | Listed for sale | $1,549,900+572.4%$765/sqft |
Source: | ||
| 2/17/1995 | Sold | $230,500$114/sqft |
Source: Public Record Report a problem | ||
Public tax history
| Year | Property taxes | Tax assessment |
|---|---|---|
| 2025 | $5,048 +16.2% | $414,383 +2% |
| 2024 | $4,343 +2.3% | $406,259 +2% |
| 2023 | $4,246 +0.5% | $398,294 +2% |
Find assessor info on the county website
Neighborhood: Rancho Penasquitos
Nearby schools
GreatSchools rating
- 9/10Park Village Elementary SchoolGrades: K-5Distance: 0.9 mi
- 8/10Mesa Verde Middle SchoolGrades: 6-8Distance: 1.9 mi
- 10/10Westview High SchoolGrades: 9-12Distance: 2.1 mi
Schools provided by the listing agent
- District: Poway Unified School District
Source: SDMLS. This data may not be complete. We recommend contacting the local school district to confirm school assignments for this home.
Get a cash offer in 3 minutes
Find out how much your home could sell for in as little as 3 minutes with a no-obligation cash offer.
Estimated market value$1,589,200
Get a cash offer in 3 minutes
Find out how much your home could sell for in as little as 3 minutes with a no-obligation cash offer.
Estimated market value
$1,589,200
