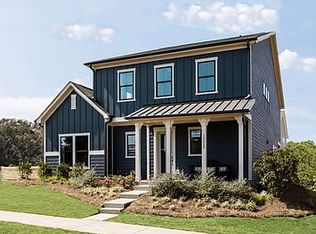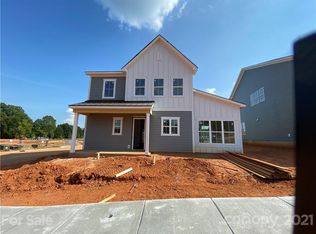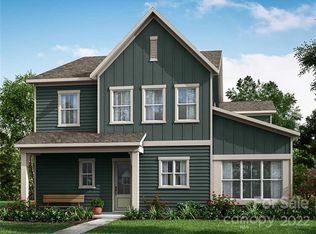This is our final offering of Plan 5, located at homesite 38B. Relish the privacy of this rear alley-loaded 2-bay garage home design. This paired villa plan lives big with its large open living spaces, main floor flex room perfect for an office or library, and a 2nd floor loft. A spacious kitchen with eat-in space separate dining area, offers plenty of space for get-togethers and to sit down for a quick bite. It's life-changing by design?. Plan Highlights:Exterior Style DFlex room downstairs with optional double doorsA delightfully convenient drop zone2nd floor loft allowing for extra living spaceOptional beverage center
This property is off market, which means it's not currently listed for sale or rent on Zillow. This may be different from what's available on other websites or public sources.


