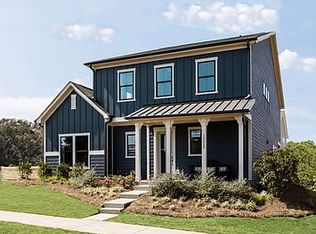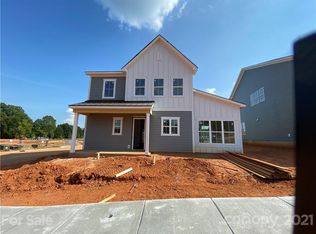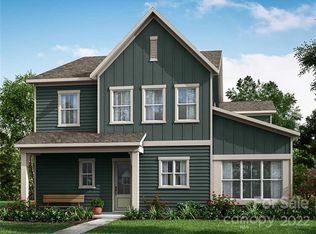If private outdoor but exceptionally spacious indoor living is what you are longing for, then plan 4 at Mayes Hall is the perfect home design for you. The largest home design in the neighborhood, at the heart of this plan, enjoy alfresco dining in your private courtyard, idyllically nestled just off the dining room and perfect for expanding your indoor living to the outside through the generous sliding glass door. A well-situated rear-loaded 2-bay garage makes for the best private entry complete with a drop zone for further convenience. The spacious great room adjoins both your kitchen and dining room, fulfilling all desires for an open and spacious home design. With an additional 2 bedrooms, 2 bathrooms, an expansive loft, and a supremely private primary suite on the second floor, we're certain this home design will provide the utmost in charm. It's life-changing by design.Plan Highlights:? First floor guest room or space for office? Private second floor primary suite? Spacious second floor loft for added living space? Optional beverage center? Desirable courtyard with optional fireplace, privately nestled just outside the dining room
This property is off market, which means it's not currently listed for sale or rent on Zillow. This may be different from what's available on other websites or public sources.


