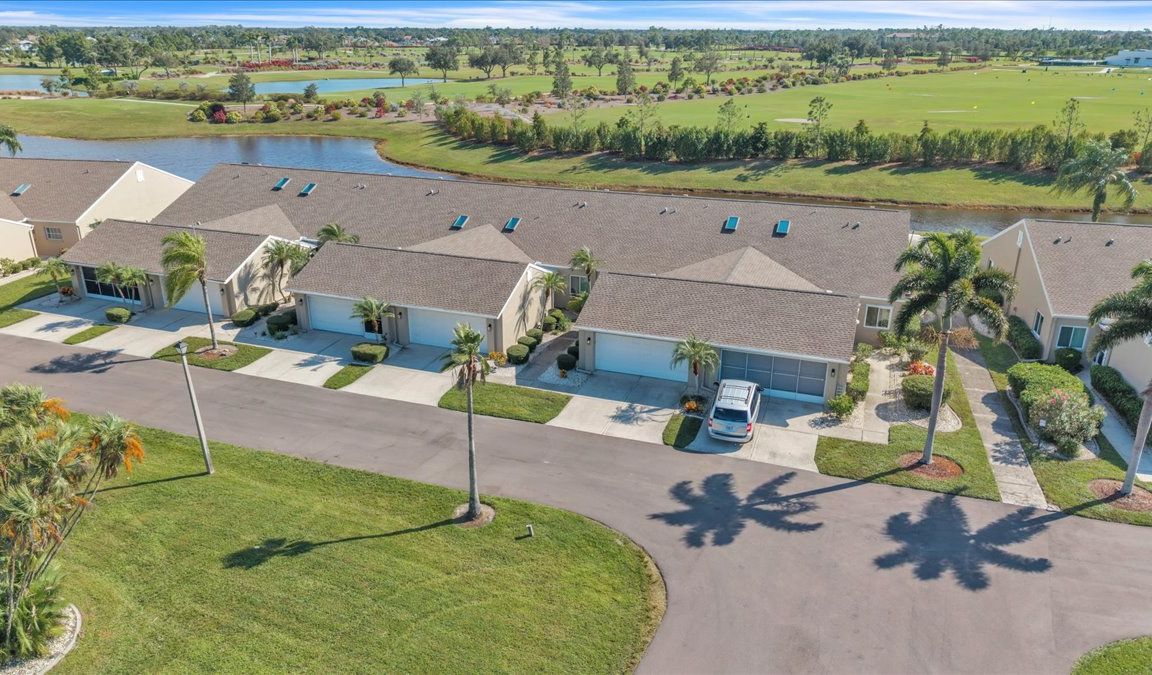
For sale
$249,900
3beds
1,460sqft
12221 SW Kingsway Cir #B-2, Lake Suzy, FL 34269
3beds
1,460sqft
Villa
Built in 1991
2,645 sqft
2 Attached garage spaces
$171 price/sqft
$490 monthly HOA fee
What's special
Two-car attached garageMove-in readyThree spacious bedroomsPrivate backyard oasisSkylights with adjustable blindsRefined living spaceSerene canal views
Experience the perfect blend of elegance, comfort, and convenience in this beautifully maintained villa, ideally situated in the tranquil community of Lake Suzy—just a golf swing away from the renowned Sunseeker’s Aileron Golf Course. Priced incredibly for its features and location, this home offers an unparalleled opportunity to own a slice ...
- 22 days |
- 765 |
- 20 |
Likely to sell faster than
Source: Stellar MLS,MLS#: C7517041 Originating MLS: Port Charlotte
Originating MLS: Port Charlotte
Travel times
Living Room
Kitchen
Primary Bedroom
Zillow last checked: 8 hours ago
Listing updated: November 15, 2025 at 10:40am
Listing Provided by:
Norine Walker 941-875-5729,
COLDWELL BANKER REALTY 941-639-0090
Source: Stellar MLS,MLS#: C7517041 Originating MLS: Port Charlotte
Originating MLS: Port Charlotte

Facts & features
Interior
Bedrooms & bathrooms
- Bedrooms: 3
- Bathrooms: 2
- Full bathrooms: 2
Primary bedroom
- Features: Dual Closets
- Level: First
Bedroom 2
- Features: Built-in Closet
- Level: First
Bedroom 3
- Features: Built-in Closet
- Level: First
Primary bathroom
- Level: First
Dinette
- Level: First
Kitchen
- Level: First
Living room
- Level: First
Heating
- Central
Cooling
- Central Air
Appliances
- Included: Dishwasher, Microwave, Range, Refrigerator
- Laundry: Inside
Features
- Built-in Features, Ceiling Fan(s), Open Floorplan, Vaulted Ceiling(s), Wet Bar
- Flooring: Carpet, Tile
- Windows: Skylight(s)
- Has fireplace: No
Interior area
- Total structure area: 2,009
- Total interior livable area: 1,460 sqft
Video & virtual tour
Property
Parking
- Total spaces: 2
- Parking features: Garage - Attached
- Attached garage spaces: 2
Features
- Levels: One
- Stories: 1
- Exterior features: Lighting
- Has view: Yes
- View description: Golf Course, Water
- Water view: Water
Lot
- Size: 2,645 Square Feet
Details
- Parcel number: 3139230073003000B2
- Zoning: RES
- Special conditions: None
Construction
Type & style
- Home type: SingleFamily
- Property subtype: Villa
Materials
- Stucco
- Foundation: Slab
- Roof: Tile
Condition
- New construction: No
- Year built: 1991
Utilities & green energy
- Sewer: Public Sewer
- Water: Public
- Utilities for property: BB/HS Internet Available, Cable Available, Electricity Connected, Sewer Connected, Water Connected
Community & HOA
Community
- Features: Deed Restrictions, Pool
- Subdivision: CLUBSIDE VILLAS PH 03
HOA
- Has HOA: Yes
- HOA fee: $490 monthly
- HOA name: Star Hospitality
- HOA phone: 941-575-6764
- Pet fee: $0 monthly
Location
- Region: Lake Suzy
Financial & listing details
- Price per square foot: $171/sqft
- Tax assessed value: $250,000
- Annual tax amount: $1,797
- Date on market: 10/31/2025
- Cumulative days on market: 23 days
- Ownership: Fee Simple
- Total actual rent: 0
- Electric utility on property: Yes
- Road surface type: Paved