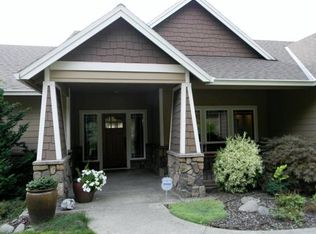Sold for $59,162
$59,162
12221 SE Wiese Rd, Damascus, OR 97089
3beds
2,156sqft
SingleFamily
Built in 1993
0.75 Acres Lot
$716,100 Zestimate®
$27/sqft
$2,961 Estimated rent
Home value
$716,100
$666,000 - $759,000
$2,961/mo
Zestimate® history
Loading...
Owner options
Explore your selling options
What's special
Country oasis, close to the city. Remodeled Damascus Daylight Ranch on .75 acre. Private, secluded setting with room for all your toys. Vaulted living room with French doors, lots of light. Remodeled open kitchen with granite tops, pantry, tons of cabinet space. Vaulted Master Suite on Main w walk-in closet, remodeled bath with barn door, walk-in shower. Two bedrooms, full spa bath, utility room, spacious family room, and office down.
Facts & features
Interior
Bedrooms & bathrooms
- Bedrooms: 3
- Bathrooms: 3
- Full bathrooms: 2
- 1/2 bathrooms: 1
- Main level bathrooms: 1
Heating
- Forced air, Heat pump
Cooling
- Central
Appliances
- Included: Dishwasher
Features
- Jetted Tub, Pantry, Central Vacuum, Vaulted Ceiling(s), High Ceilings, Bay Window, Tile Floor, Suite, French Doors, Walk in Closet, Granite, Sliding Doors, Dual Flush Toilet
- Flooring: Tile
- Windows: Bay Window(s)
- Basement: Finished
Interior area
- Total interior livable area: 2,156 sqft
Property
Parking
- Parking features: Garage - Attached
- Details: Driveway
Features
- Patio & porch: Deck, Porch, Covered Courtyard
- Exterior features: Other
- Has spa: Yes
- Spa features: Bath
- Fencing: Fenced
Lot
- Size: 0.75 Acres
- Features: Gentle Sloping
Details
- Parcel number: 00142303
- Zoning: RRFF5
Construction
Type & style
- Home type: SingleFamily
- Architectural style: Daylight Ranch
Materials
- Roof: Composition
Condition
- Year built: 1993
- Major remodel year: 1993
Utilities & green energy
- Sewer: Septic Tank
- Water: Public
Green energy
- Water conservation: Dual Flush Toilet
Community & neighborhood
Location
- Region: Damascus
Other
Other facts
- WaterSource: Public
- Flooring: Tile, Tile Floor
- Sewer: Septic Tank
- Heating: Forced Air
- Basement: Finished, Daylight
- GarageYN: true
- AttachedGarageYN: true
- SpaYN: true
- InteriorFeatures: Jetted Tub, Pantry, Central Vacuum, Vaulted Ceiling(s), High Ceilings, Bay Window, Tile Floor, Suite, French Doors, Walk in Closet, Granite, Sliding Doors, Dual Flush Toilet
- ExteriorFeatures: Deck, Fenced, Porch, Yard, Tool Shed, Covered Courtyard
- HeatingYN: true
- PatioAndPorchFeatures: Deck, Porch, Covered Courtyard
- CoolingYN: true
- Appliances: Double Oven, Convection Oven, Pantry, Tile, Granite
- CurrentFinancing: Conventional, FHA, Cash, VA Loan
- Fencing: Fenced
- StoriesTotal: 2
- Cooling: Heat Pump
- ParkingFeatures: Driveway, Attached, RV Access/Parking
- ConstructionMaterials: Cedar
- YearBuiltEffective: 1993
- Zoning: RRFF5
- OtherParking: Driveway
- LivingAreaSource: Tax
- LotSizeSource: Tax
- MainLevelBathrooms: 1.1
- LotFeatures: Gentle Sloping
- RoomKitchenFeatures: Pantry, Tile Floor, Granite
- SpaFeatures: Bath
- RoomDiningRoomLevel: Main
- RoomKitchenLevel: Main
- RoomLivingRoomLevel: Main
- WindowFeatures: Bay Window(s)
- RoomFamilyRoomLevel: Lower
- RoomBedroom3Level: Lower
- RoomBedroom2Level: Lower
- View: Trees/Woods
- ViewYN: Yes
- RoomMasterBedroomLevel: Main
- RoomLivingRoomFeatures: Vaulted Ceiling(s), French Doors
- RoomMasterBedroomFeatures: Suite, Walk in Closet, High Ceilings
- RoomFamilyRoomFeatures: Sliding Doors
- ArchitecturalStyle: Daylight Ranch
- RoomBedroom3Features: Walk in Closet
- RoomDiningRoomFeatures: High Ceilings, Bay Window
- YearBuiltDetails: Remodeled
- GreenWaterConservation: Dual Flush Toilet
Price history
| Date | Event | Price |
|---|---|---|
| 3/27/2023 | Sold | $59,162-88.2%$27/sqft |
Source: Public Record Report a problem | ||
| 7/24/2019 | Sold | $500,000+0.2%$232/sqft |
Source: | ||
| 6/18/2019 | Pending sale | $499,000$231/sqft |
Source: Premiere Property Group, LLC #19121427 Report a problem | ||
| 6/14/2019 | Listed for sale | $499,000+69.7%$231/sqft |
Source: PREMIERE PROPERTY GROUP, LLC #750405 Report a problem | ||
| 11/25/2008 | Sold | $294,000+17.6%$136/sqft |
Source: Public Record Report a problem | ||
Public tax history
| Year | Property taxes | Tax assessment |
|---|---|---|
| 2025 | $5,724 +4.6% | $390,803 +3% |
| 2024 | $5,471 +3.2% | $379,421 +3% |
| 2023 | $5,300 +8.1% | $368,370 +3% |
Find assessor info on the county website
Neighborhood: 97089
Nearby schools
GreatSchools rating
- 8/10Pleasant Valley Elementary SchoolGrades: K-5Distance: 2.6 mi
- 3/10Centennial Middle SchoolGrades: 6-8Distance: 4.9 mi
- 4/10Centennial High SchoolGrades: 9-12Distance: 4.5 mi
Schools provided by the listing agent
- Elementary: Pleasant Valley
- Middle: Centennial
- High: Centennial
Source: The MLS. This data may not be complete. We recommend contacting the local school district to confirm school assignments for this home.
Get a cash offer in 3 minutes
Find out how much your home could sell for in as little as 3 minutes with a no-obligation cash offer.
Estimated market value$716,100
Get a cash offer in 3 minutes
Find out how much your home could sell for in as little as 3 minutes with a no-obligation cash offer.
Estimated market value
$716,100
