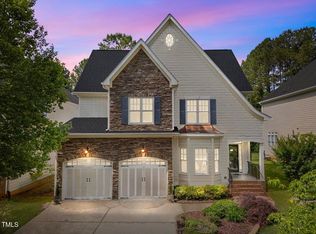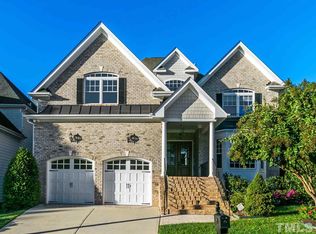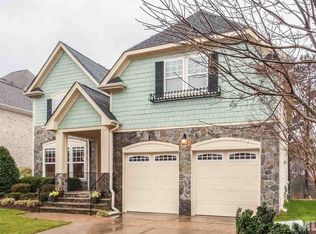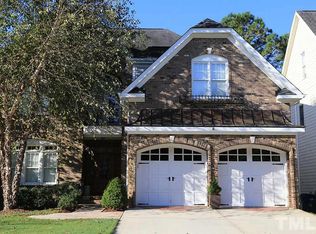GRAND BREATHTAKING 5bdrm/4bath home located on the GOLF COURSE! 1st floor In-Law Suite with full bath. Transoms & 10' ceilings on 1st floor. Updated & renovated! Tons of windows with fabulous private, serene view. 2 fireplaces. Gourmet style kitchen with lots of designer showcase cabinets & gas cooktop on island. Private Oasis Master Suite with fireplace, custom built cabinets, XL walk-in shower, garden tub & PRIVATE PORCH! Subd. features, golf, clubhouse, pool, walking trails, tennis, gym & swim team.
This property is off market, which means it's not currently listed for sale or rent on Zillow. This may be different from what's available on other websites or public sources.



