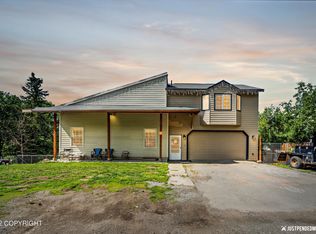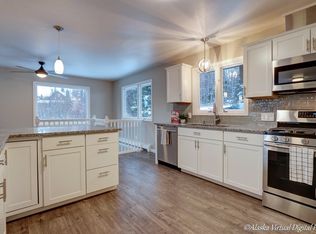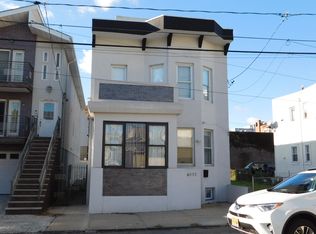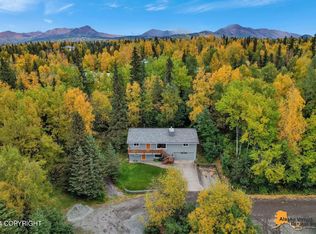Sold
Price Unknown
12220 Shiloh Rd, Anchorage, AK 99516
4beds
2,508sqft
Single Family Residence
Built in 1981
0.46 Acres Lot
$593,800 Zestimate®
$--/sqft
$3,745 Estimated rent
Home value
$593,800
$534,000 - $665,000
$3,745/mo
Zestimate® history
Loading...
Owner options
Explore your selling options
What's special
Large Fully Remodeled Ranch Home with Basement or Duplex Potential - Private Hillside Retreat!This spacious, fully remodeled home--ranch-style with a finished basement or ideal as a duplex, offers exceptional privacy, tucked away on the hillside and nestled on a beautifully wooded half-acre lot filled with mature trees.On the main level, you'll find a bright and inviting living room thatopens to a stunning chef's kitchen featuring quartz countertops, a large island with seating, stainless steel appliances, a gas range, and custom cabinetry with thoughtful pullouts. The open-concept layout connects the kitchen, dining area, and living space, allowing everyone to be present and connected. Three well-appointed bedrooms with built-in closet systems, a full bathroom with in-floor heating and a soaking tub, a guest half bath, and a spacious laundry room complete the main floor. You'll also enjoy convenient access to the oversized one-car garage, along with interior access to the lower level. Downstairs, the home offers incredible flexibility, hosting a large fourth bedroom, a second expansive living area, and a full kitchenette with running water, refrigerator, custom cabinetry, and butcherblock countertops. A full bathroom with a custom-tiled shower and in-floor heat adds to the comfort and convenience. From this level, step through double doors into the private backyard and soak up the sunshine in your peaceful outdoor retreat. Whether you're looking for a spacious single-family home, a multigenerational layout, or income-producing duplex potential, this property delivers. Welcome home!
Zillow last checked: 8 hours ago
Listing updated: September 03, 2025 at 11:10am
Listed by:
Wolf Real Estate,
Herrington and Company, LLC
Bought with:
Sally Kessler
Paragon Properties
Source: AKMLS,MLS#: 25-8447
Facts & features
Interior
Bedrooms & bathrooms
- Bedrooms: 4
- Bathrooms: 3
- Full bathrooms: 2
- 1/2 bathrooms: 1
Heating
- Forced Air, Natural Gas, Radiant Floor
Appliances
- Included: Dishwasher, Disposal, Gas Cooktop, Down Draft, Refrigerator, Washer &/Or Dryer
- Laundry: Washer &/Or Dryer Hookup
Features
- Basement, BR/BA on Main Level, BR/BA Primary on Main Level, Den &/Or Office, Family Room, In-Law Floorplan, Quartz Counters, Wood Counters, Storage
- Flooring: Carpet, Laminate, Tile
- Windows: Window Coverings
- Basement: Finished
- Has fireplace: Yes
- Fireplace features: Fire Pit
- Common walls with other units/homes: No Common Walls
Interior area
- Total structure area: 2,508
- Total interior livable area: 2,508 sqft
Property
Parking
- Total spaces: 1
- Parking features: Garage Door Opener, Paved, RV Access/Parking, Attached, Heated Garage, No Carport
- Attached garage spaces: 1
- Has uncovered spaces: Yes
Features
- Levels: Two
- Stories: 2
- Patio & porch: Deck/Patio
- Exterior features: Private Yard
- Fencing: Fenced
- Waterfront features: None, No Access
Lot
- Size: 0.46 Acres
- Features: Fire Service Area, City Lot, Landscaped, Poultry Allowed, Road Service Area
- Topography: Level,Sloping
Details
- Parcel number: 0152122000001
- Zoning: R6
- Zoning description: Suburban Residential
Construction
Type & style
- Home type: SingleFamily
- Architectural style: Other - See Remarks,Ranch-Raised
- Property subtype: Single Family Residence
Materials
- Unknown, Wood Siding
- Foundation: Unknown - BTV
- Roof: Asphalt,Composition,Shingle
Condition
- New construction: No
- Year built: 1981
- Major remodel year: 2024
Utilities & green energy
- Sewer: Septic Tank
- Water: Private, Well
Community & neighborhood
Location
- Region: Anchorage
Other
Other facts
- Road surface type: Paved
Price history
| Date | Event | Price |
|---|---|---|
| 9/3/2025 | Sold | -- |
Source: | ||
| 8/4/2025 | Pending sale | $589,900$235/sqft |
Source: | ||
| 7/25/2025 | Listed for sale | $589,900$235/sqft |
Source: | ||
| 7/25/2025 | Pending sale | $589,900$235/sqft |
Source: | ||
| 7/25/2025 | Price change | $589,900-1.7%$235/sqft |
Source: | ||
Public tax history
| Year | Property taxes | Tax assessment |
|---|---|---|
| 2025 | $6,594 -1% | $499,900 +2% |
| 2024 | $6,661 +1.5% | $490,300 +5.7% |
| 2023 | $6,564 +2.6% | $463,900 +3.7% |
Find assessor info on the county website
Neighborhood: Huffman-O'Malley
Nearby schools
GreatSchools rating
- 10/10Huffman Elementary SchoolGrades: PK-6Distance: 0.3 mi
- 9/10Goldenview Middle SchoolGrades: 7-8Distance: 2.3 mi
- 10/10South Anchorage High SchoolGrades: 9-12Distance: 0.7 mi
Schools provided by the listing agent
- Elementary: Huffman
- Middle: Goldenview
- High: South Anchorage
Source: AKMLS. This data may not be complete. We recommend contacting the local school district to confirm school assignments for this home.



