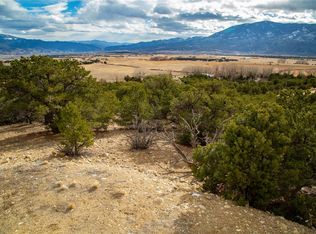Sold for $1,475,000
$1,475,000
12220 Saddle Ridge Lane, Salida, CO 81201
4beds
2,989sqft
Single Family Residence
Built in 2008
2.6 Acres Lot
$1,460,600 Zestimate®
$493/sqft
$4,093 Estimated rent
Home value
$1,460,600
Estimated sales range
Not available
$4,093/mo
Zestimate® history
Loading...
Owner options
Explore your selling options
What's special
Architecturally unique custom-built home nestled on a hillside in Saddle Ridge, 15 minutes from Salida - the perfect spot for rest, relaxation, and spectacular views. Meticulously crafted interiors are as spectacular as the mountain setting. Thoughtfully designed, this gorgeous build by Steve Holmes is situated on 2.6 acres and captures incredible sweeping views of the mountains, protected open-space and the City of Salida.
This 3-bedroom, 3.5 bath, 2989sf green built home has eco-sensitive insulation, solar hot water, radon mitigation system, in-floor radiant heat and stained concrete and hickory wood floors. Open floor plan with vaulted aspen ceilings and wall to wall windows provide an abundance of natural sunlight and a strong connection to the site.
The rustic interiors boast uncompromised attention to style and detail with hand-hewn wood trim made from indigenous wood cleared from the property and picture windows perfectly framing the surrounding mountains.
The main gathering space seamlessly connects with the dining area, the kitchen, and views of the surrounding mountains. The spacious, open kitchen includes custom cherry cabinetry, granite countertops, double oven, breakfast island, wet bar, stainless steel Kenmore Pro appliances, and large pantry. The great room highlights a stone gas fireplace with hand-picked rock and wood gathered on site. Hand-crafted custom wrought iron railings inside and out. The main level primary suite is appointed with private bath, walk-out access to patio, large walk-in closet and dual-head glass enclosed shower.
Walk out onto your spacious, professionally landscaped brick patio with outdoor fire pit to enjoy stunning mountain views and star-strewn nights. Bordering BLM backcountry, the home offers Colorado Trail hiking, snow shoeing, mountain biking and climbing from your front door. Minutes from Monarch Ski area and world-class mountain biking yet miles away from the hustle & bustle of city living.
Zillow last checked: 8 hours ago
Listing updated: December 04, 2025 at 10:55am
Listed by:
Hayden Mellsop 719-539-0200 hmellsop@pinonrealestate.com,
Pinon Real Estate Group LLC,
Kym Mellsop 719-207-3077,
Pinon Real Estate Group LLC
Bought with:
Celia Adamec, 100068133
Pinon Real Estate Group LLC
Source: REcolorado,MLS#: 5579804
Facts & features
Interior
Bedrooms & bathrooms
- Bedrooms: 4
- Bathrooms: 4
- Full bathrooms: 2
- 3/4 bathrooms: 1
- 1/2 bathrooms: 1
- Main level bathrooms: 2
- Main level bedrooms: 2
Bedroom
- Level: Main
Bedroom
- Level: Upper
Bedroom
- Level: Basement
Bathroom
- Level: Main
Bathroom
- Level: Upper
Bathroom
- Level: Basement
Other
- Level: Main
Other
- Level: Main
Dining room
- Level: Main
Great room
- Level: Main
Kitchen
- Level: Main
Laundry
- Level: Main
Loft
- Level: Upper
Heating
- Active Solar, Propane, Radiant
Cooling
- None
Appliances
- Included: Bar Fridge, Cooktop, Dishwasher, Double Oven, Dryer, Microwave, Refrigerator, Washer
Features
- Ceiling Fan(s), Granite Counters, High Ceilings, Kitchen Island, Open Floorplan, Pantry, Primary Suite, Radon Mitigation System, Smoke Free, T&G Ceilings, Vaulted Ceiling(s), Walk-In Closet(s), Wet Bar
- Flooring: Carpet, Concrete, Wood
- Windows: Double Pane Windows
- Basement: Daylight,Exterior Entry,Finished,Walk-Out Access
- Has fireplace: Yes
- Fireplace features: Family Room
Interior area
- Total structure area: 2,989
- Total interior livable area: 2,989 sqft
- Finished area above ground: 2,620
- Finished area below ground: 369
Property
Parking
- Total spaces: 2
- Parking features: Asphalt, Insulated Garage
- Attached garage spaces: 2
Features
- Levels: Three Or More
- Entry location: Ground
- Patio & porch: Deck, Patio
- Exterior features: Fire Pit
Lot
- Size: 2.60 Acres
- Features: Borders Public Land, Landscaped, Secluded
- Residential vegetation: Natural State
Details
- Parcel number: R368332100016
- Special conditions: Standard
Construction
Type & style
- Home type: SingleFamily
- Architectural style: Mountain Contemporary
- Property subtype: Single Family Residence
Materials
- Frame, Stucco, Wood Siding
- Foundation: Concrete Perimeter
- Roof: Metal
Condition
- Updated/Remodeled
- Year built: 2008
Utilities & green energy
- Electric: 110V, 220 Volts
- Water: Well
- Utilities for property: Electricity Connected, Internet Access (Wired), Propane
Green energy
- Energy efficient items: Construction, Insulation, Water Heater
Community & neighborhood
Security
- Security features: Carbon Monoxide Detector(s), Smoke Detector(s)
Location
- Region: Salida
- Subdivision: Saddle Ridge
HOA & financial
HOA
- Has HOA: Yes
- HOA fee: $250 annually
- Services included: Road Maintenance
- Association name: Saddle Ridge
- Association phone: 555-555-5555
Other
Other facts
- Listing terms: 1031 Exchange,Cash,Jumbo
- Ownership: Individual
- Road surface type: Gravel
Price history
| Date | Event | Price |
|---|---|---|
| 12/4/2025 | Sold | $1,475,000-1.6%$493/sqft |
Source: | ||
| 10/29/2025 | Pending sale | $1,499,000$502/sqft |
Source: | ||
| 7/7/2025 | Price change | $1,499,000-4.8%$502/sqft |
Source: | ||
| 5/15/2025 | Listed for sale | $1,575,000+103.2%$527/sqft |
Source: | ||
| 2/11/2019 | Sold | $775,000-6.1%$259/sqft |
Source: Public Record Report a problem | ||
Public tax history
| Year | Property taxes | Tax assessment |
|---|---|---|
| 2024 | $3,014 +9.8% | $63,130 -5% |
| 2023 | $2,745 -0.4% | $66,450 +25.2% |
| 2022 | $2,755 +27% | $53,090 -2.8% |
Find assessor info on the county website
Neighborhood: 81201
Nearby schools
GreatSchools rating
- 9/10Longfellow Elementary SchoolGrades: K-4Distance: 5.6 mi
- 4/10Salida Middle SchoolGrades: 5-8Distance: 6.1 mi
- 5/10Salida High SchoolGrades: 9-12Distance: 6 mi
Schools provided by the listing agent
- Elementary: Longfellow
- Middle: Salida
- High: Salida
- District: Salida R-32
Source: REcolorado. This data may not be complete. We recommend contacting the local school district to confirm school assignments for this home.
Get pre-qualified for a loan
At Zillow Home Loans, we can pre-qualify you in as little as 5 minutes with no impact to your credit score.An equal housing lender. NMLS #10287.
